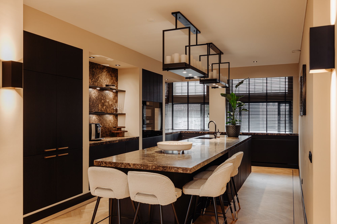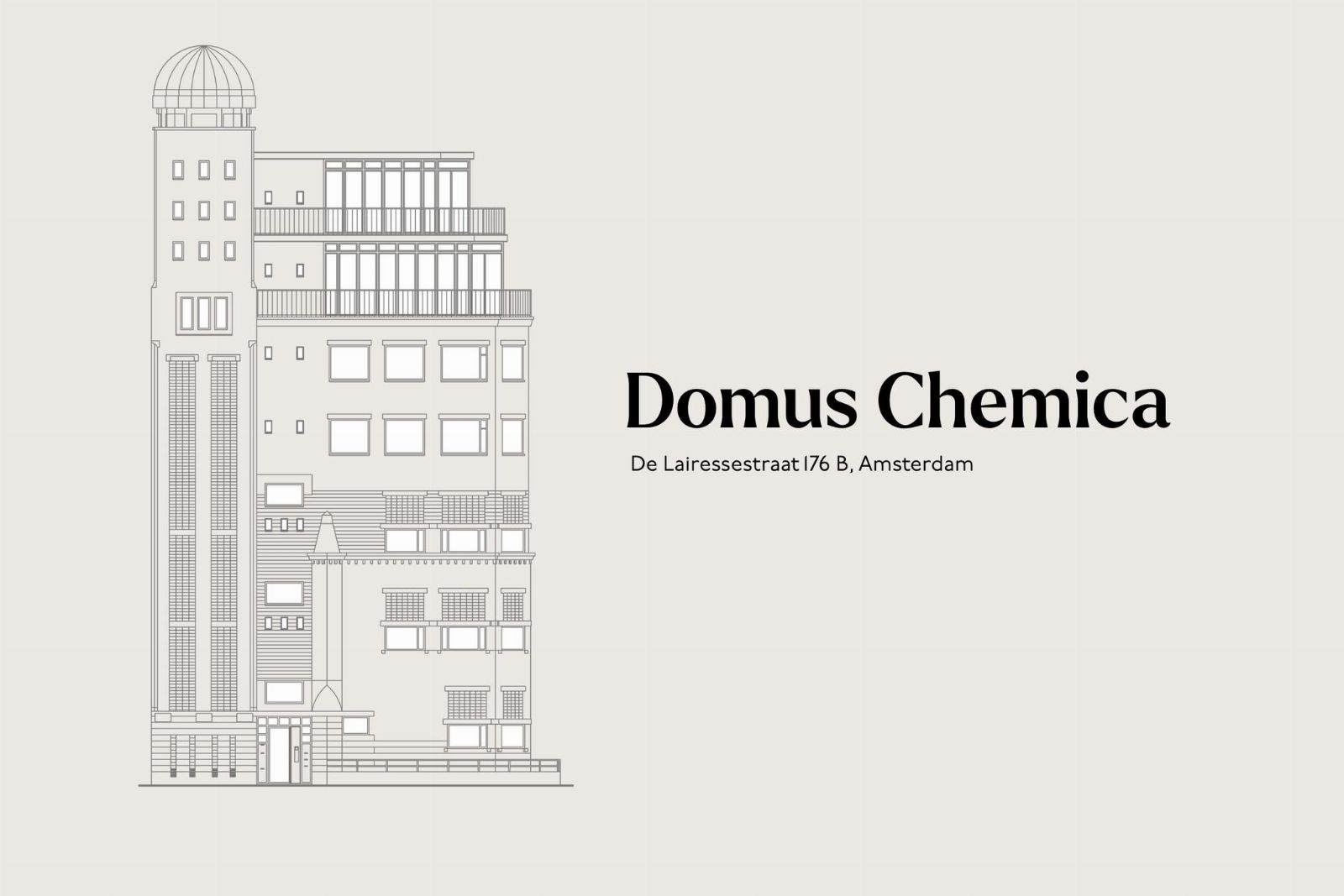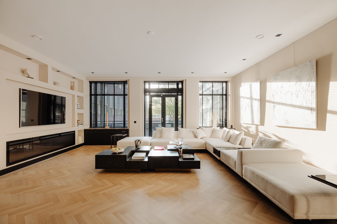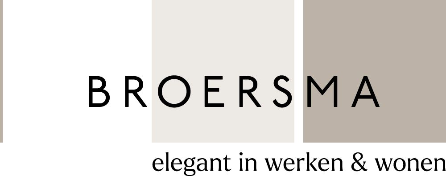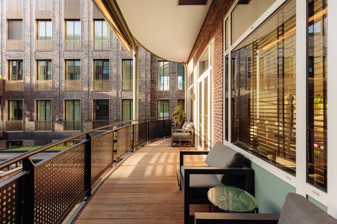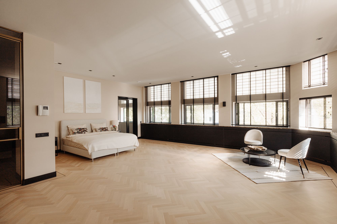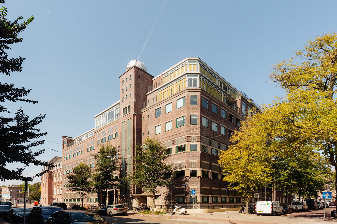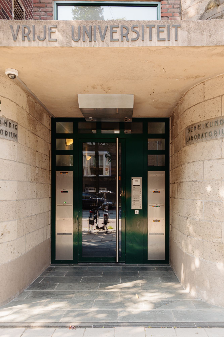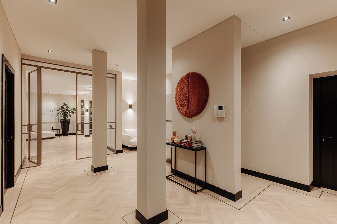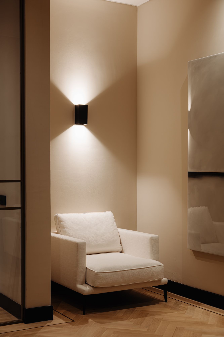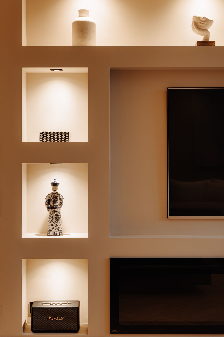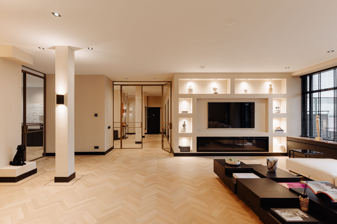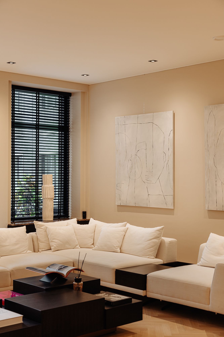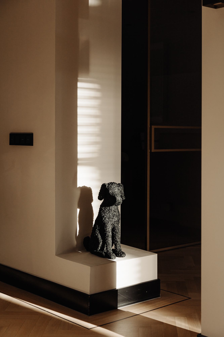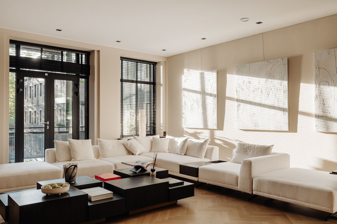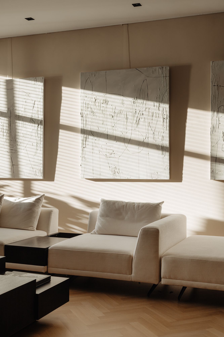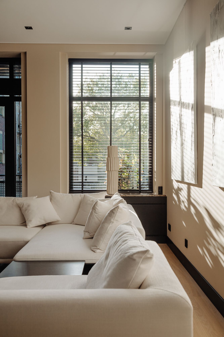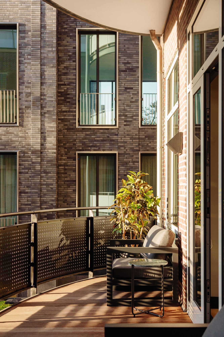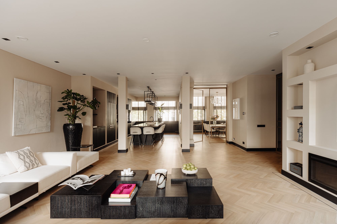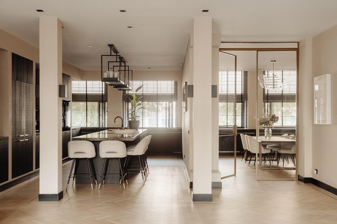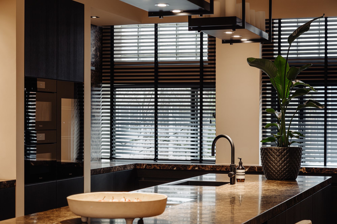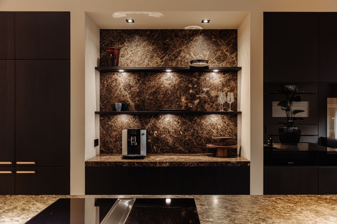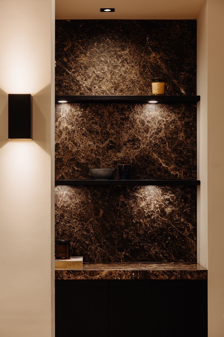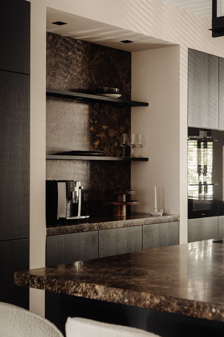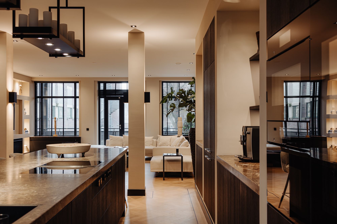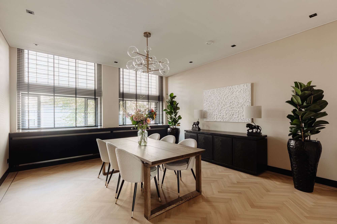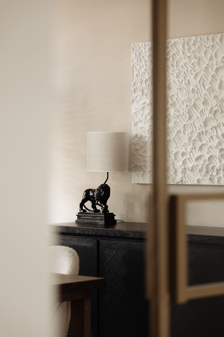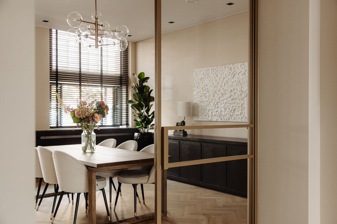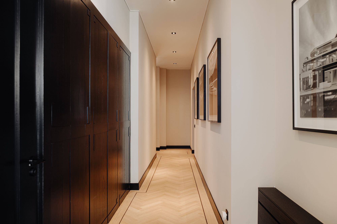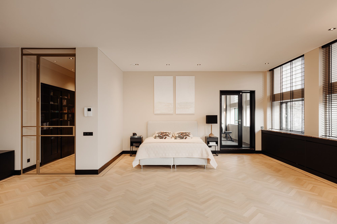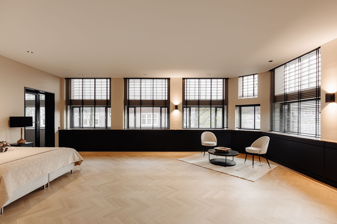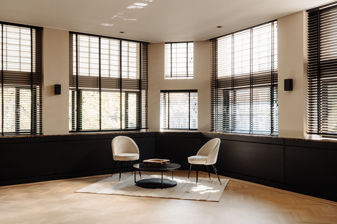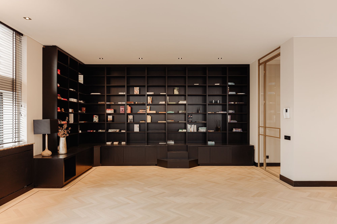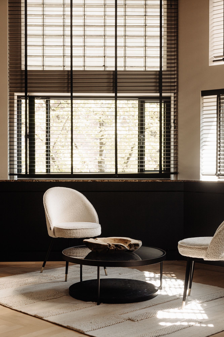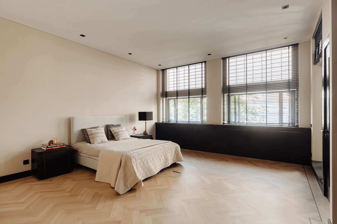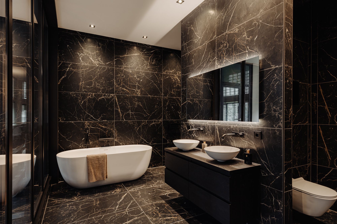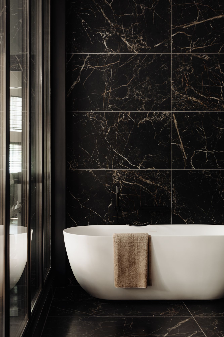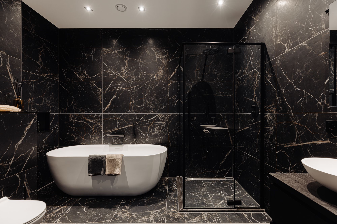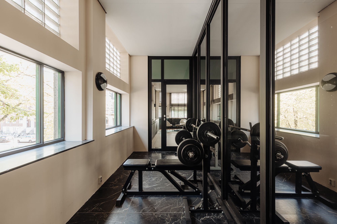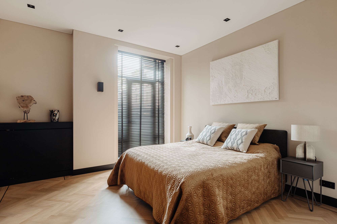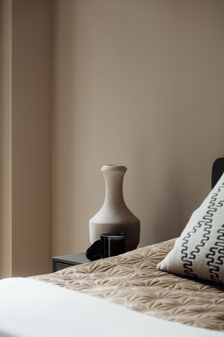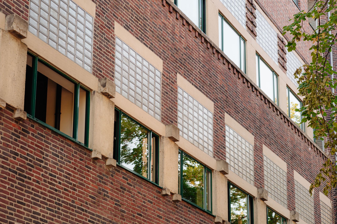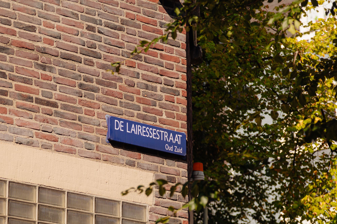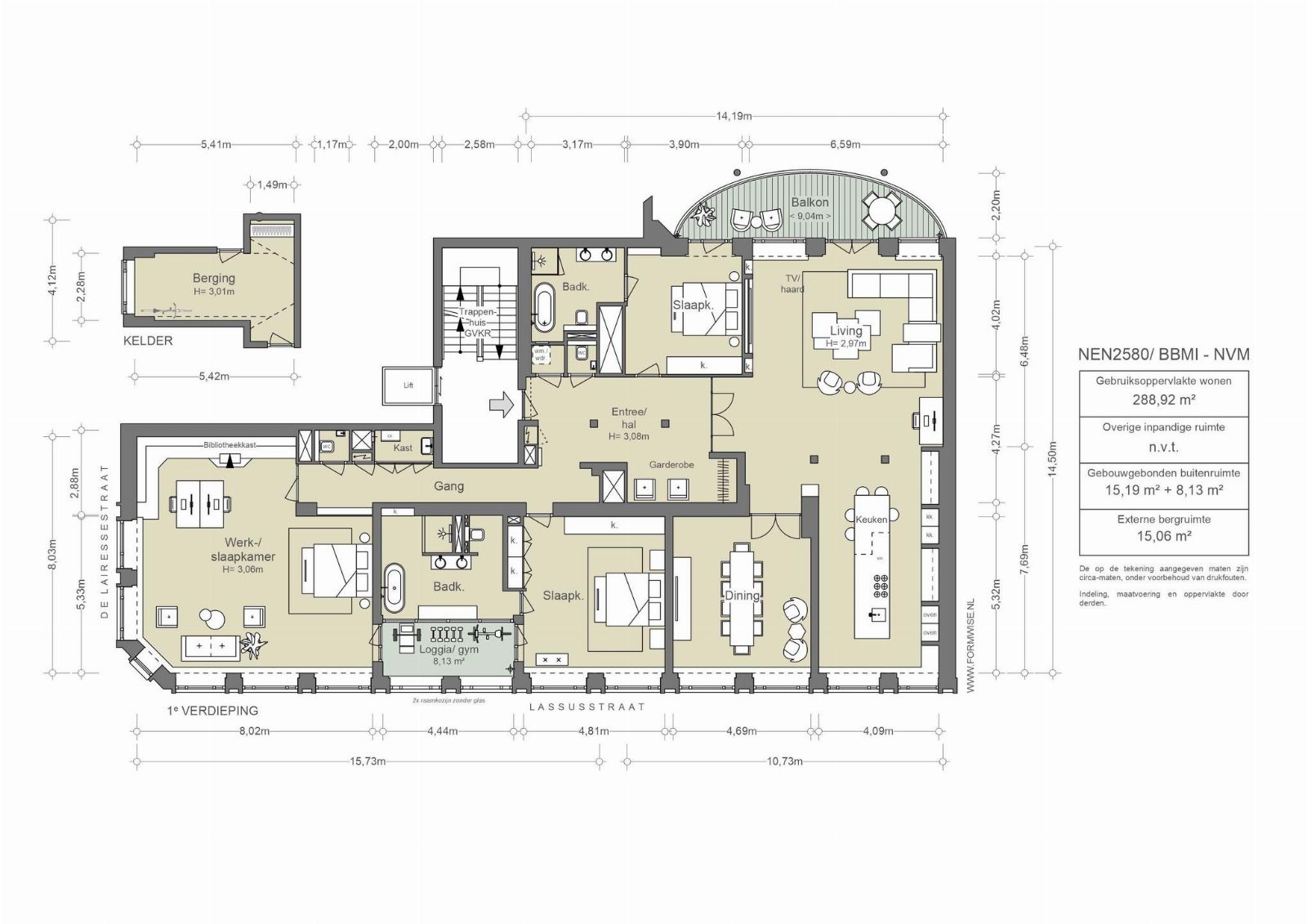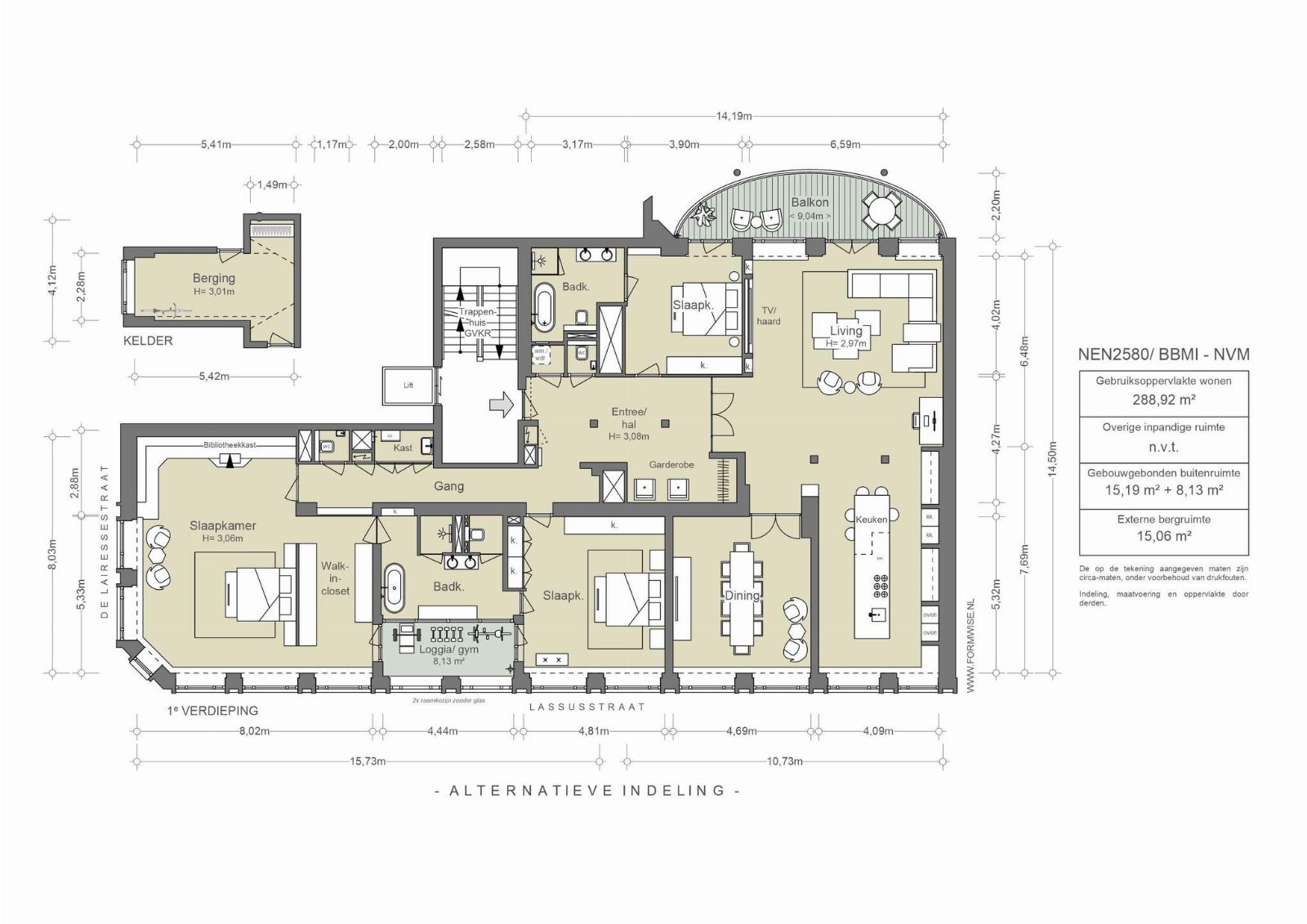| Adres: | De Lairessestraat 176 B |
| Vraagprijs: | 3.200.000 |
| Bouwvorm: | bestaande bouw |
| Bouwjaar: | |
| Ligging: | in woonwijk |
| Oppervlakte: | 290 m² |
DOMUS CHEMICA | Luxe en hoogwaardig gerenoveerd appartement van bijna 290 m². Het appartement is geheel gelijkvloers en heeft een optimale plattegrond met riant woonvertrek, open keuken, vier slaapkamers, twee badkamers en terras op het zuidwesten. Het maakt deel uit van een luxe appartementencomplex met lift en ondergronds parkeren.
De volledige woonbeleving is te ervaren op onze website of download ons magazine. *See English translation below *
Rondleiding
Het appartement is toegankelijk via zowel de trap als de lift. De woonkamer en open keuken liggen aan de achterzijde en hebben een gezamenlijke breedte van ruim 14 meter. De luxe keuken is uitgevoerd in elegante donkere kleurstelling, marmeren keukenblad en voorzien van diverse inbouwapparatuur. Het naastgelegen eetgedeelte is bereikbaar via openslaande deuren van messing en glas. Het eetgedeelte kan worden ingericht als vierde slaapkamer. Twee slaapkamers hebben een badkamer en suite voorzien van ligbad, douche, dubbele wastafel en toilet. De hoofdslaapkamer is op dit moment deels ingedeeld als werkplek, maar kan ook worden ingericht met inloopkast en toegang tot de badkamer. Hiervoor is een alternatieve indeling opgemaakt.
Door het hele appartement ligt een prachtige visgraat parketvloer. In het souterrain is een berging.
Buurtgids
Aan het einde van de 19e eeuw, toen de binnenstad van Amsterdam steeds voller werd, groeide de behoefte aan een groene wijk dichtbij het centrum. In 1881 ontwierp architect Zocher het Willemspark, dat nu beter bekend staat als het Vondelpark. Een paar decennia later verrezen daar, rondom de vijvers, de eerste villa’s. Statige panden in klassieke bouwstijlen verwelkomden gezinnen in dit rustigere en groenere deel van de stad.
De grandeur van toen is nog steeds intact. Zowel de bewoners als het culinaire aanbod van het Vlaamsch Broodhuys, chocolatier Linnick, groenteboer Wessels, sterrenrestaurant Ron Gastrobar en het Franse visrestaurant VISQUE geven de residentiële buurt zijn hedendaagse allure. Gelegen tussen het Vondelpark en de Amstelveenseweg – met het Museumkwartier op loopafstand – is dit een ideaal hoekje van Amsterdam om te wonen, waar ontspanning en inspiratie altijd dichtbij zijn.
Bij de presentatie van deze woning op onze website, hebben we de leukste hotspots in de buurt verzameld.
Bijzonderheden
• Gebruiksoppervlakte wonen circa 290 m²
• Terras gelegen op het zuidwesten van circa 15 m²
• Loggia van circa 8 m²
• Lift
• Alarminstallatie
• Vloerverwarming in de badkamers
• Gelegen op erfpachtgrond van Gemeente Amsterdam. Huidig tijdvak 1 januari 1996 t/m 31 december 2095, AB 1994, erfpachtcanon is afgekocht t/m 31 december 2095
• Aanvraag overstap eeuwigdurende erfpacht met AB 2016 is tijdig gedaan
• Servicekosten VvE € 819,89 per maand voor het appartement
• Servicekosten VvE € 35,15 per maand voor de berging
• Gerenoveerd in 2022
• Rijksmonument
• Rijksbeschermd stadsgezicht
• Twee parkeerplaatsen in de onderbouw te huur voor € 3.500 per stuk
Kijk voor meer informatie op de website van het Nationaal Monumenten Portaal, Restauratiefonds en Rijksdienst voor het Cultureel Erfgoed met betrekking tot mogelijke subsidies.
Deze informatie is door ons met de nodige zorgvuldigheid samengesteld. Onzerzijds wordt echter geen enkele aansprakelijkheid aanvaard voor enige onvolledigheid, onjuistheid of anderszins, dan wel de gevolgen daarvan. Alle opgegeven maten en oppervlakten zijn slechts indicatief
De Meetinstructie is gebaseerd op de NEN2580. De Meetinstructie is bedoeld om een meer eenduidige manier van meten toe te passen voor het geven van een indicatie van de gebruiksoppervlakte. De Meetinstructie sluit verschillen in meetuitkomsten niet volledig uit, door bijvoorbeeld interpretatieverschillen, afrondingen of beperkingen bij het uitvoeren van de meting
————————————————————
DOMUS CHEMICA | Luxury and high-quality renovated apartment. Nestled in one of the most luxurious apartments on De Lairessestraat, situated in a building with a captivating history, Domus Chemica offers an exceptional living experience. This apartment boasts nearly 290 m² of living space, all on one floor, featuring an optimal layout with a spacious living area, open kitchen, four bedrooms, two bathrooms, and a southwest-facing terrace. It is part of an upscale apartment complex equipped with an elevator and underground parking.
Experience the complete living ambiance on our website or download our magazine.
Tour
Accessible via both stairs and an elevator, the apartment unfolds with the living room and open kitchen at the rear, spanning a combined width of over 14 meters. The luxurious kitchen is styled in an elegant dark color palette, with a marble countertop and equipped with various built-in appliances. The adjacent dining area, accessible through brass and glass French doors, can be configured as a fourth bedroom. Two bedrooms feature ensuite bathrooms with a bathtub, shower, double sink, and toilet. The master bedroom, currently partially arranged as a workspace, can be alternatively designed with a walk-in closet and ensuite bathroom. An alternative floor plan has been created for this purpose.
A beautiful herringbone parquet floor graces the entire apartment. A storage room is located in the basement.
Neighborhood
At the end of the 19th century, as Amsterdam’s city center became increasingly crowded, there arose a need for a green neighborhood close to the center. In 1881, architect Zocher designed Willemspark, now better known as Vondelpark. A few decades later, the first villas emerged around the ponds. Stately buildings in classic architectural styles welcomed families to this quieter and greener part of the city.
The grandeur of that era remains intact. Both the residents and the culinary offerings of Vlaamsch Broodhuys, chocolatier Linnick, grocer Wessels, Michelin-starred restaurant Ron Gastrobar, and the French seafood restaurant VISQUE contribute to the neighborhood’s contemporary allure. Positioned between Vondelpark and Amstelveenseweg, with the Museum Quarter within walking distance, this corner of Amsterdam is an ideal place to live, where relaxation and inspiration are always close at hand.
Check out the coolest hotspots in the neighborhood on our website during the presentation of this property.
Key details
• Living area approximately 290 m²
• Southwest-facing terrace approximately 15 m²
• Loggia approximately 8 m²
• Elevator
• Alarm system
• Underfloor heating in the bathrooms
• Leasehold land from the Municipality of Amsterdam. Current period January 1, 1996, to December 31, 2095, AB 1994, ground rent bought off until December 31, 2095
• Application for a perpetual lease transfer with AB 2016 has been submitted on time
• VvE service costs € 819.89 per month for the apartment
• VvE service costs € 35.15 per month for the storage
• Renovated in 2022
• National monument
• National protected cityscape
• Two parking spaces in the basement for rent at € 3,500 each
For more information on possible subsidies, visit the websites of the National Monuments Portal, the Restoration Fund, and the Cultural Heritage Agency.
This information has been compiled with due care by us. However, no liability is accepted for any incompleteness, inaccuracy, or otherwise, or the consequences thereof. All specified sizes and surfaces are indicative only.
The Measurement Instruction is based on the NEN2580. The Measurement Instruction is intended to apply a more uniform way of measuring for giving an indication of the usable area. The Measurement Instruction does not completely exclude differences in measurement results due to, for example, differences in interpretation, rounding, or limitations in performing the measurement.

