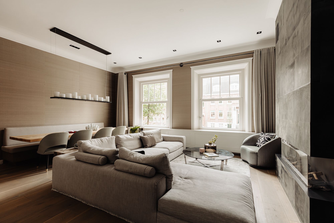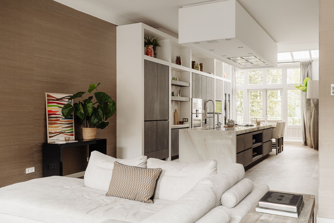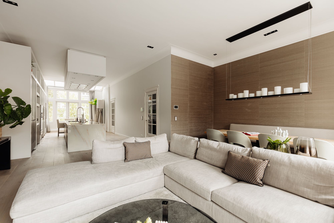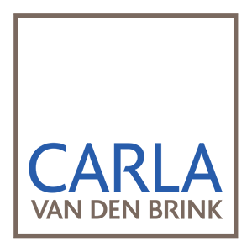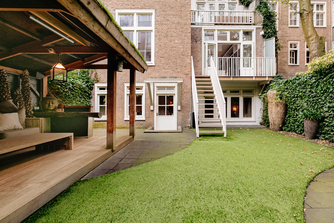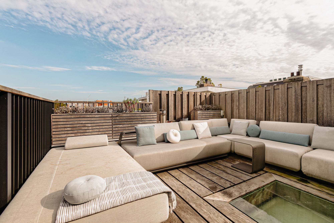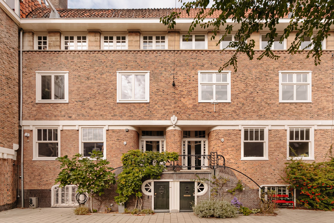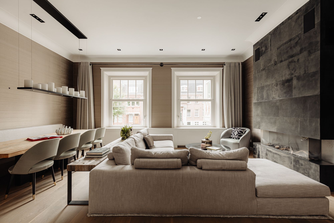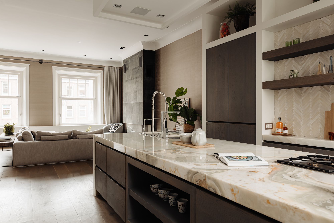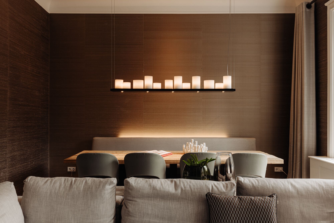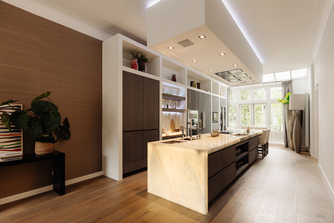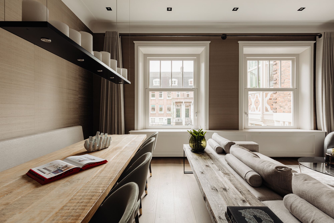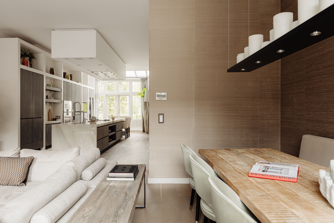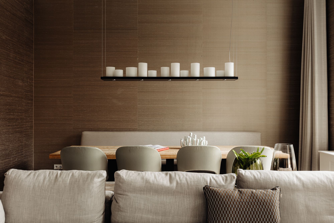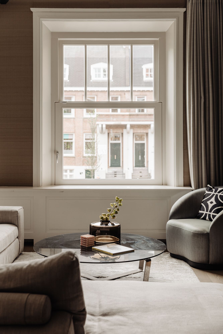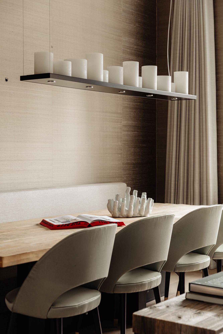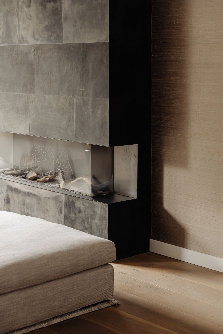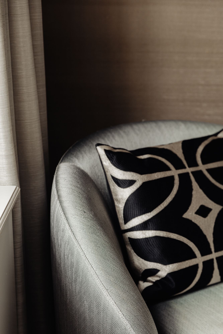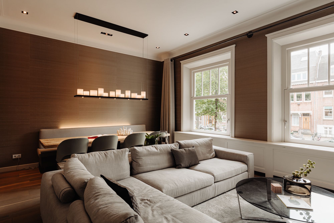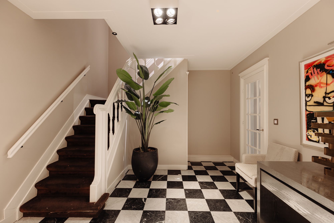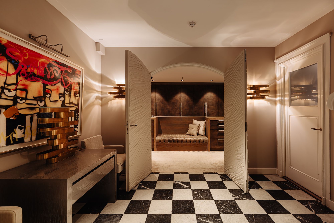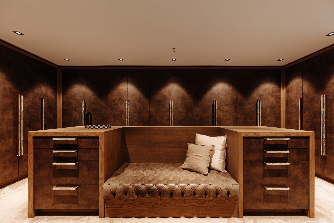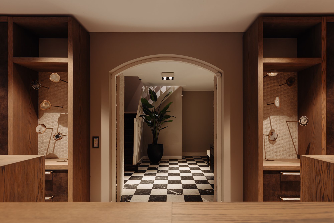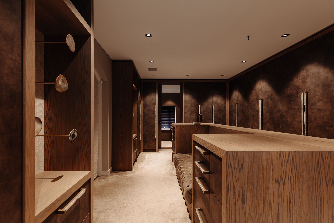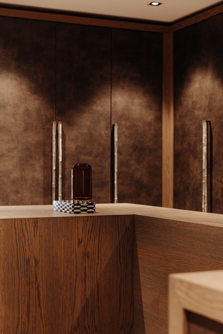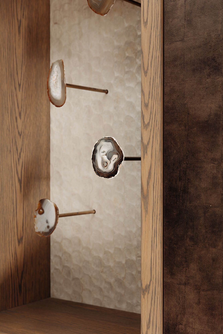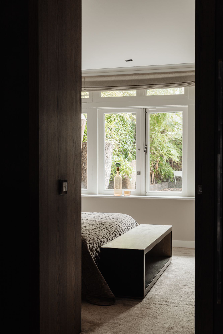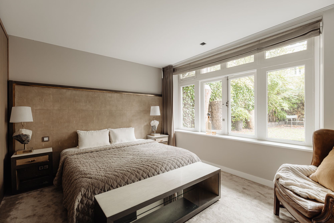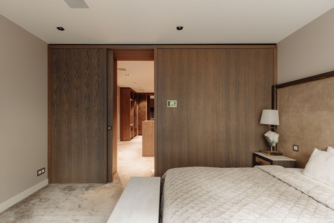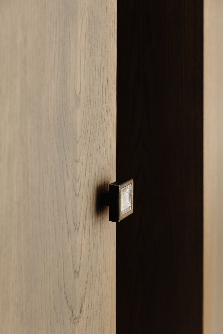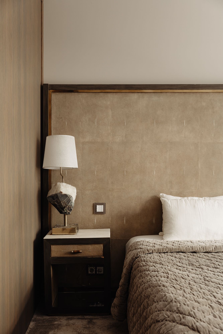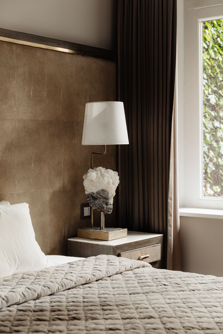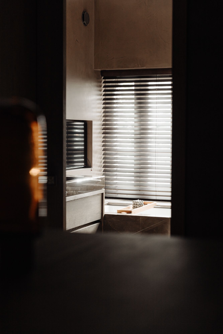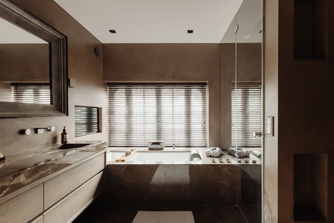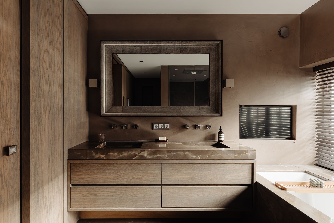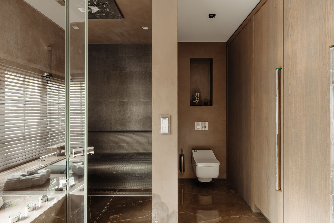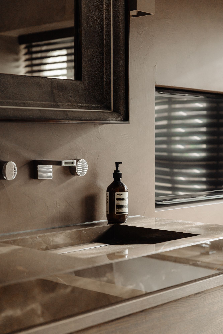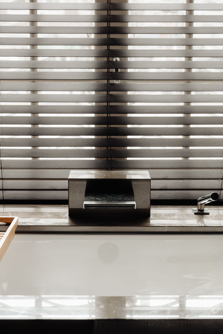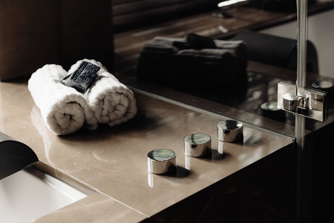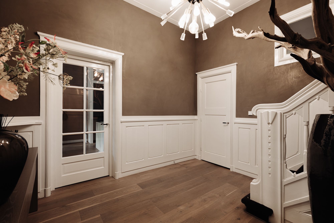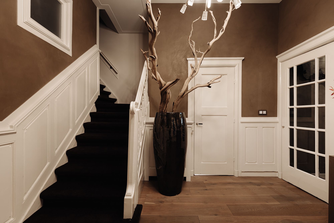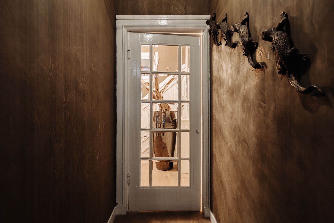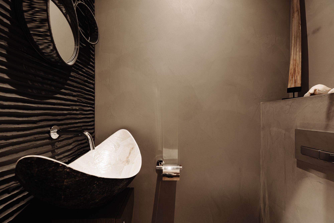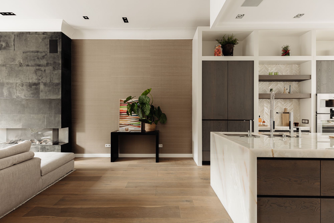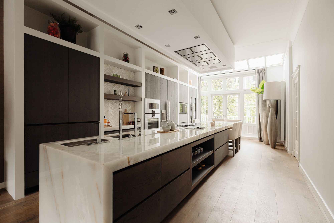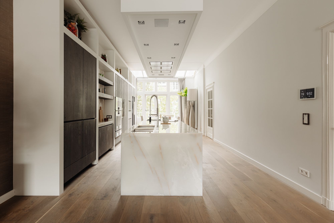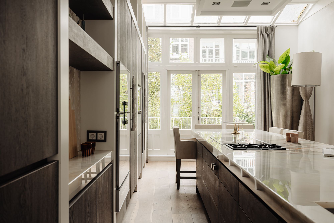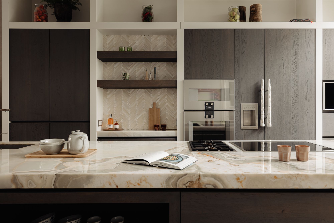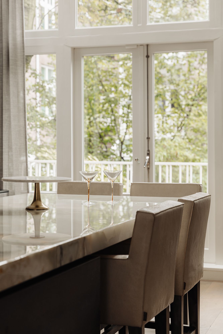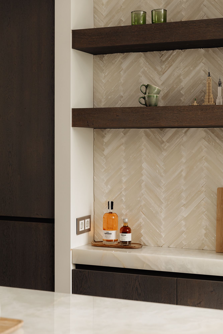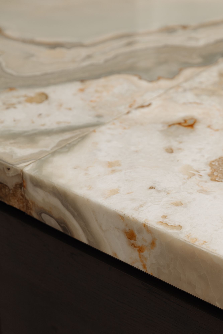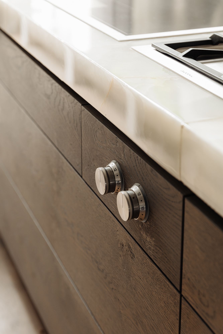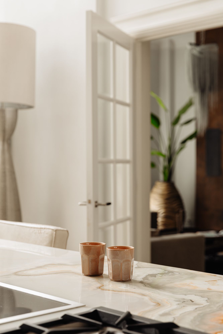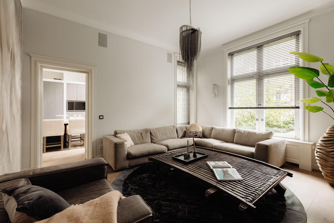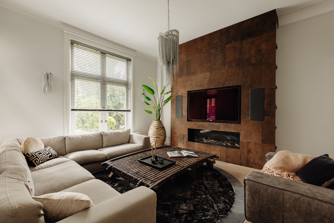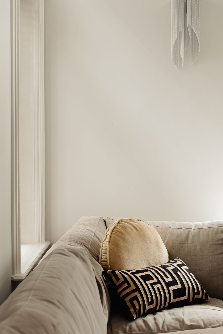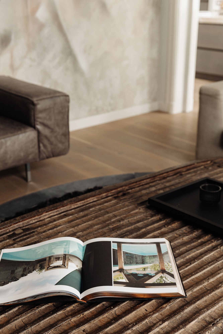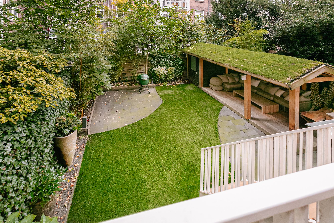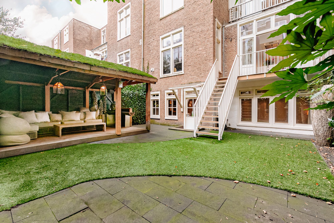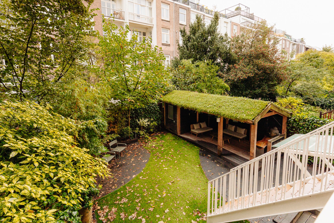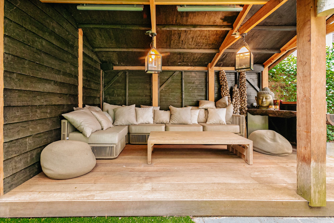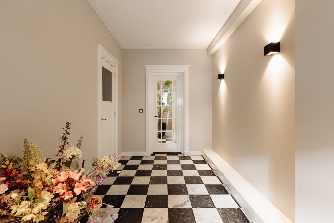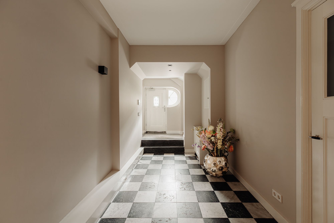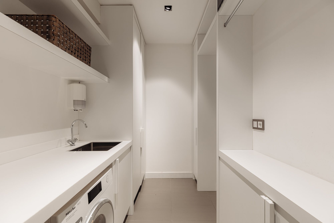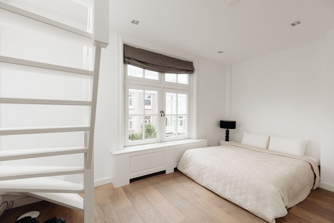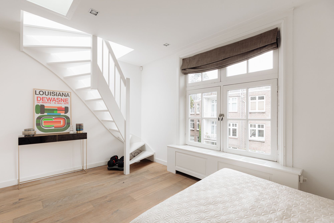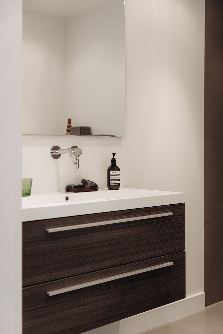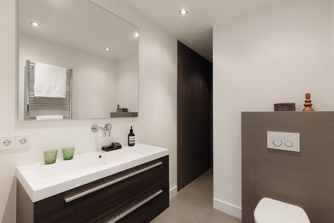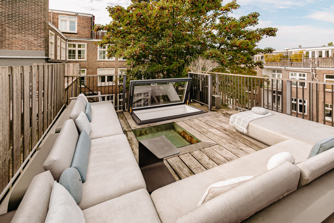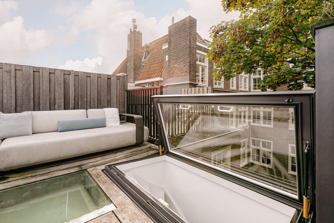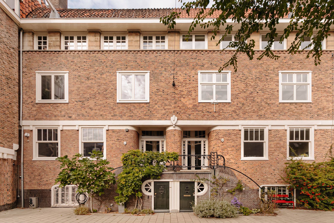| Adres: | De Lairessestraat 168 H |
| Vraagprijs: | 2.980.000 |
| Bouwvorm: | bestaande bouw |
| Bouwjaar: | 1923 |
| Ligging: | |
| Oppervlakte: | 289 m² |
Zeer breed, luxueus en statig drie-laags benedenhuis van 290 m² met tuin en dakterras. Met een breedte van 9 meter, een diepte van 14 meter en hoge plafonds is dit een appartement, met veel ruimte, royale vertrekken en een prachtig trappenhuis.
De woning is ruim en open opgezet, kent een zeer luxe afwerking en een praktische indeling. De mooie ruime woonkamer met open haard op gas staat in open verbinding met een zeer luxe woonkeuken en aansluitend eetgedeelte wat grenst aan de veranda met trap naar de tuin. Het appartement heeft 3 slaapkamers, 3 badkamers, een royale tuin en een heerlijk dakterras.
Alle luxe en comfort zijn verwerkt in dit prachtige appartement. Het hele huis is voorzien van geïntegreerd geluidssysteem en domotica.
De woning kent de volgende indeling.
Eigen entree, zowel op de bel-etage als op de begane grond.
Bel-etage
Binnenkomst op de bel-etage in de ruime hal. De royale hal ligt centraal in het huis en geeft toegang tot alle vertrekken. De riante woonkamer met open haard ligt aan de voorzijde. De grote ramen en de hoge plafonds zorgen voor een zeer lichte en sfeervolle ruimte. Deze hoge plafonds worden benadrukt door de uiterst ruim opgezette keuken waarvan de grote kasten van vloer tot aan plafond reiken. De keuken met Onyx blad is van alle apparatuur voorzien, zoals een grote vries- en ijskast, twee vaatwassers, twee wijn klimaatkasten, stoomoven en oven, Quooker, warmhoud lade, inductie kookplaat en gasfornuis. Het Onyx blad wordt gecomplimenteerd door de grijze houten afwerking van de keuken. De open keuken met eetgedeelte heeft door middel van openslaande deuren toegang naar de veranda met trap naar de ruime tuin. De tuin is fraai aangelegd met een overdekt terras van 13,5 m2 met loungeset en heaters. In de tuin bevindt zich tevens een bergruimte van 5 m2.
In de zijkamer aan de achterzijde, bevindt zich het tweede zitgedeelte met gashaard, home cinema en surround sound system, deze woonkamer is afsluitbaar vanaf de keuken.
Begane grond
Deze verdieping heeft tevens een eigen entree aan de straatzijde. De hal geeft toegang naar alle vertrekken. Vanuit de marmeren hal geven openstaande deuren toegang tot de grote en zeer luxe kleedkamer. Deze kleedruimte is en suite gesitueerd met de master bedroom en de badkamer. De master bedroom ligt aan de achterzijde en heeft uitzicht op de groene tuin. Aan de andere zijde van de kleedkamer ligt en suite de royale badkamer. Deze luxe badkamer van bruin marmer is voorzien van ligbad, stoomcabine, inloopdouche en dubbele wastafel. Ook deze ruimte heeft vloerverwarming en charmante ramen.
De tweede slaapkamer met eigen badkamer heeft toegang tot de tuin. Deze moderne badkamer is voorzien van inloopdouche, dubbele wastafel en ligbad.
De entree van de begane grond aan de straatzijde biedt een ideale uitkomst voor het opladen van elektrische fietsen. Op deze verdieping bevindt zich een aparte waskamer voor de wasmachine en droger. Tevens bevindt zich hier veel opbergruimte.
Tweede verdieping:
Middels een interne trap vanuit de hal is er toegang tot de tweede verdieping. Hier ligt, aan de achterzijde, de derde slaapkamer met eigen badkamer en toegang tot het dakterras. De badkamer en suite aan de slaapkamer is voorzien van inloopdouche, wastafel en separaat toilet. De trap geeft toegang tot het dakterras aan de achterzijde van het pand, hier heeft u de gehele dag zon.
VERENIGING VAN EIGENAREN
– De VvE bestaat uit 3 leden en is in eigen beheer.
– De servicekosten bedragen thans circa €150,- per maand.
– De vereniging is gezond en functioneert naar behoren.
ERFPACHT
De woning is gelegen op erfpachtgrond. Het huidige tijdvak loopt van 1 augustus 1919 tot 31 juli 2044. De jaar canon is momenteel € 3.088,01 tot 2026. Dit bedrag wordt 5-jaarlijks geïndexeerd. De overstap naar eeuwigdurende erfpacht is gereed, er is gekozen voor een jaarlijks te indexeren canon van € 6.356,46.
LOCATIE:
Deze prachtige woning is op een goede locatie gelegen in Amsterdam Zuid aan de brede de Lairessestraat, op fietsafstand van het Concertgebouw en zeer nabij de befaamde Cornelis Schuytstraat met zijn vele speciaalzaken, boetiekjes en terrasjes. Hier zijn bekende adressen gevestigd zoals brasserie (en slagerij) De Schuyt en brasserie Joffers, restaurant Verhulst, bloemsierkunst Menno Kroon, boekhandel Mulder, de supermarkt van Organic food for You en de groente- en fruitwinkel van Tom Ensink. De luxueuze winkelstraten P.C. Hooftstraat en de van Baerlestraat zijn op een steenworp afstand te vinden.
In de directe omgeving zijn ook een aantal goede (internationale) scholen te vinden.
Door de ligging nabij het Museumplein, de grote verscheidenheid aan restaurants en de vele winkels en speciaalzaken is de Lairessestraat een zeer aantrekkelijke locatie in Oud Zuid om te wonen.
Voor ontspanning is het Vondelpark op enkele minuten loopafstand te bereiken, en iedere zaterdag is er de Zuidermarkt met heerlijke verse biologische producten, op het Zuidermarktplein.
BIJZONDERHEDEN:
– Luxe appartement met veel gevoel voor detail afgewerkt.
– Unieke drie laags statig benedenhuis met 3 slaapkamers, 3 badkamers, tuin en een royaal dakterras gelegen om de hoek van het Vondelpark.
– Zeer hoogwaardig afgewerkt.
– Het huis is van domotica, elektrische deursloten en camera’s voorzien.
– De meubels zijn ter overname, in overleg.
– Conform NEN2580 bedraagt de woonoppervlakte 289,63 m2.
– Conform NEN2580 bedraagt de oppervlakte van de tuin 86,12 m2 en het dakterras 20,29.
– Zeer centraal gelegen ten opzichte van vele winkelstraten en musea.
OPLEVERING
De oplevering zal in overleg plaatsvinden
—English translation—
Very wide, luxurious and stately three-storey ground floor apartment of 290 m² with garden and roof terrace. With a width of 9 meters, a depth of 14 meters and high ceilings, this is an apartment with lots of space, spacious rooms and a beautiful staircase.
The house is spacious and open, has a very luxurious finish and a practical layout. The beautiful living room with gas fireplace is in open connection with a very luxurious kitchen diner and adjoining dining area, which adjoins the veranda with stairs to the garden. The apartment has 3 bedrooms, 3 bathrooms, a spacious garden and a lovely roof terrace.
All luxury and comfort have been incorporated in this beautiful apartment. The whole house is equipped with integrated sound system and home automation.
The house has the following layout.
Private entrance, both on the first floor and on the ground floor.
Bel-floor
Entry on the first floor in the spacious hall. The spacious hall is centrally located in the house and provides access to all rooms and floors. The spacious living room with fireplace is located at the front. The large windows and the high ceilings provide a very bright and attractive space. These high ceilings are emphasized by the extremely spacious kitchen, whose large cupboards reach from floor to ceiling. The kitchen with Onyx top is equipped with all appliances, such as a large freezer and refrigerator, two dishwashers, two wine climate cabinets, steam oven and oven, Quooker, warming drawer, induction hob and gas stove. The Onyx top is complimented by the gray wooden finish of the kitchen. The open kitchen with dining area has access through French doors to the veranda with stairs to the spacious garden. The garden is beautifully landscaped with a covered terrace of 13.5 m2 with lounge set and heaters. In the garden there is also a storage space of 5 m2.
In the side room at the rear is the second sitting area with gas fireplace, home cinema and surround sound system, this living room can be closed off from the kitchen.
Ground floor
This floor has its own entrance on the street side as well. The hall gives access to all rooms. From the marble hall, open doors give access to the large and very luxurious dressing room. This dressing room is located en suite with the master bedroom and bathroom. The master bedroom is located at the rear and has a view on the green garden. On the other side of the dressing room is the spacious en suite bathroom. This luxurious bathroom of brown marble has a bath, steam cabin, walk-in shower and double sink. This room has underfloor heating and charming windows.
The second en-suite bedroom has access to the garden. This modern bathroom has a walk-in shower, double sink and bath.
The entrance of the ground floor on the street side offers an ideal solution for charging electric bicycles. On this floor there is a separate laundry room for the washing machine and dryer. There is also a lot of storage space here.
Second floor:
Through an internal staircase from the hall there is access to the second floor. Here, at the rear, is the third bedroom with private bathroom and access to the roof terrace. The bathroom en suite to the bedroom has a walk-in shower, sink and separate toilet. The stairs give access to the roof terrace at the rear of the building, here you have sun all day long.
OWNERS ASSOCIATION
– The VvE consists of 3 members and is under its own management.
– The service costs are currently approximately €150 per month.
– The association is healthy and functioning properly.
GROUND LEASE
The house is located on leasehold land. The current period runs from August 1, 1919 to July 31, 2044. The annual canon is currently € 3,088.01 until 2026. This amount is indexated every 5 years. The switch to perpetual leasehold has been completed, an annual indexable ground lease of € 6,356.46 has been chosen.
LOCATION:
This beautiful home is in a good location in Amsterdam South on the broad Lairessestraat, within cycling distance of the Concertgebouw and very close to the famous Cornelis Schuytstraat with its many specialty shops, boutiques and terraces. Well-known addresses are located here, such as brasserie (and butcher’s shop) De Schuyt and brasserie Joffers, restaurant Verhulst, floristry Menno Kroon, bookstore Mulder, the Organic food for You supermarket and Tom Ensink’s fruit and vegetable shop. The luxurious shopping streets P.C. Hooftstraat and Van Baerlestraat are a stone’s throw away.
There are also a number of good (international) schools in the immediate vicinity.
Due to its location near the Museumplein, the wide variety of restaurants and the many shops and specialty stores, the Lairessestraat is a very attractive location in Oud Zuid to live.
For relaxation, the Vondelpark is a few minutes’ walk away, and every Saturday there is the Zuidermarkt with delicious fresh organic products on the Zuidermarktplein.
PARTICULARITIES:
– Luxurious apartment finished with a great sense of detail.
– Unique three-storey stately ground floor house with 3 bedrooms, 3 bathrooms, garden and a spacious roof terrace located around the corner from the Vondelpark.
– Very high quality finish.
– The house is equipped with home automation, electric door locks and cameras.
– The furniture is for sale, in consultation.
– In accordance with NEN2580, the living area is 289.63 m2.
– In accordance with NEN2580, the surface of the garden is 86.12 m2 and the roof terrace is 20.29.
– Very centrally located to many shopping streets and museums.
DELIVERY
The delivery will take place in consultation

