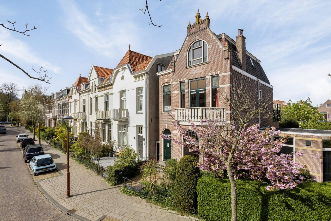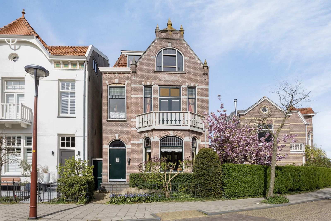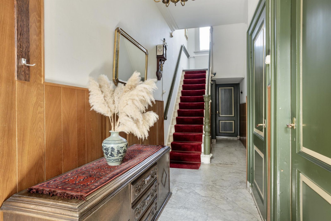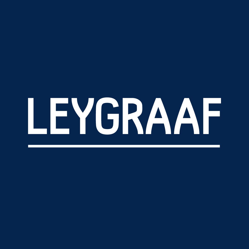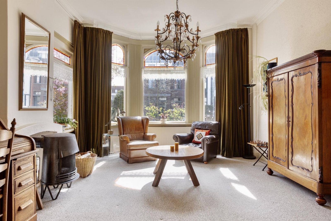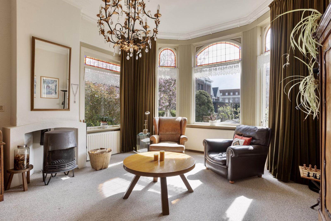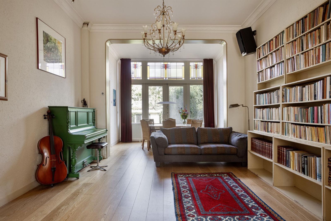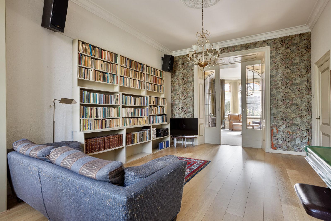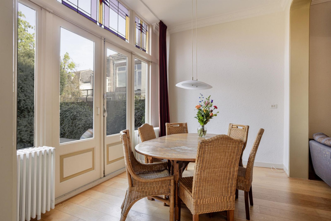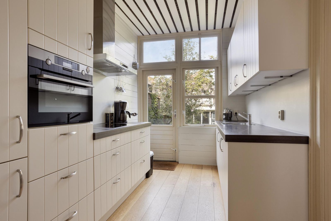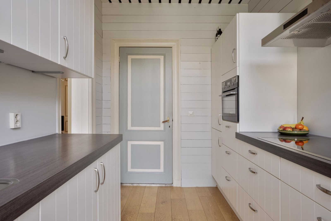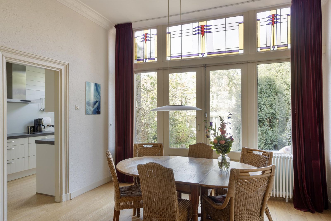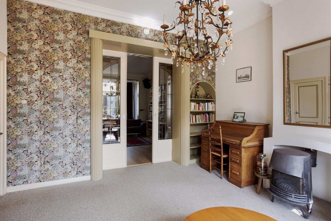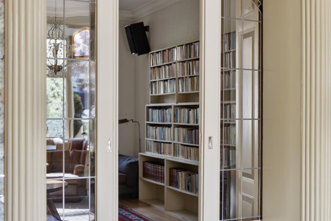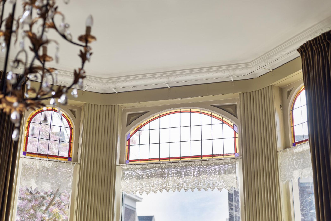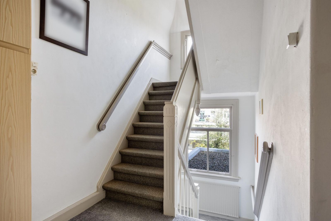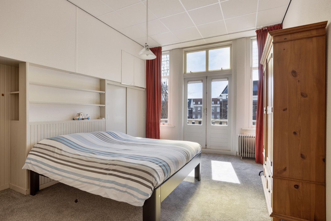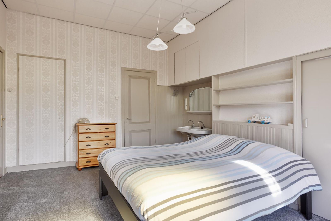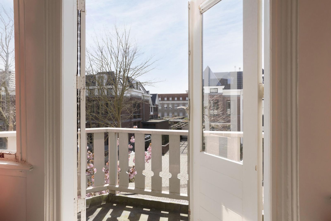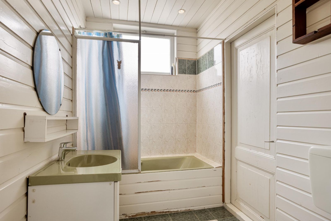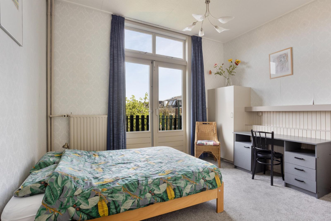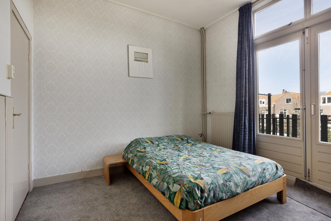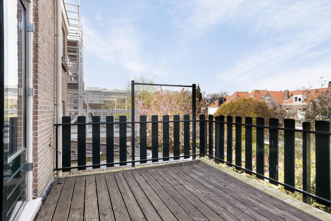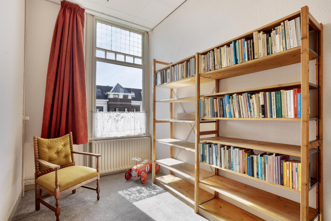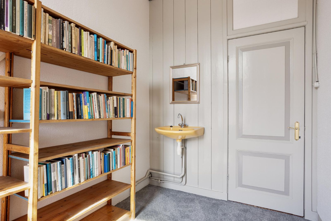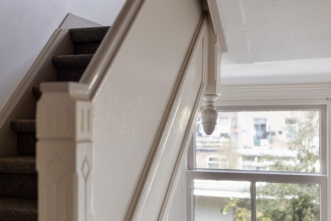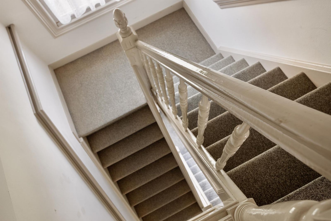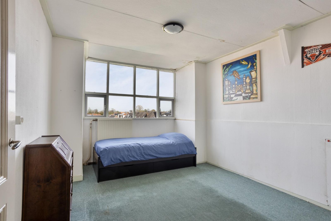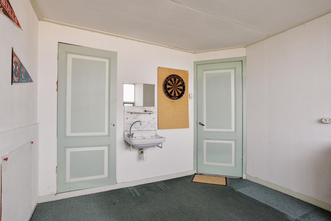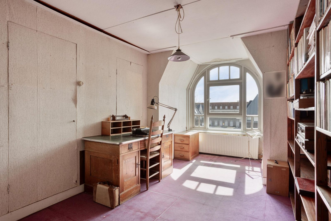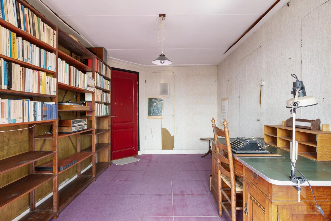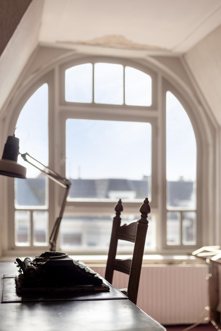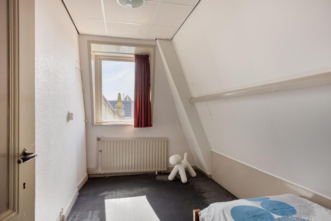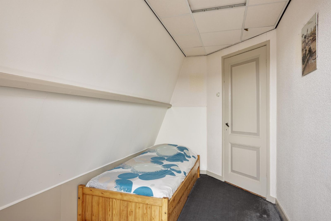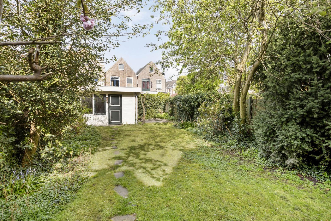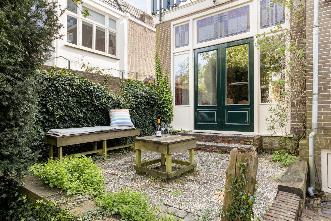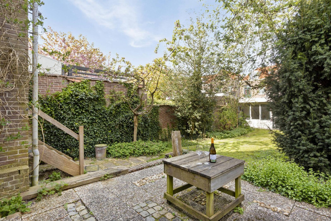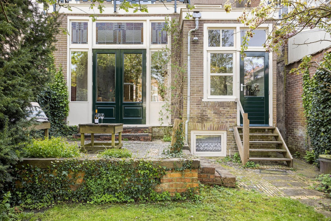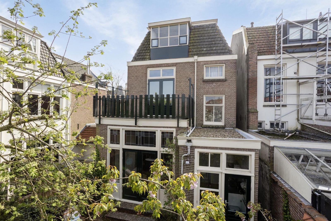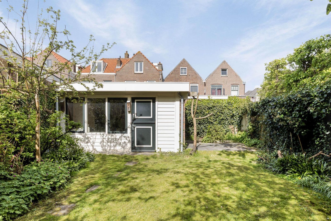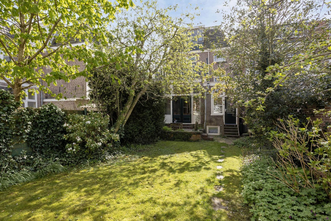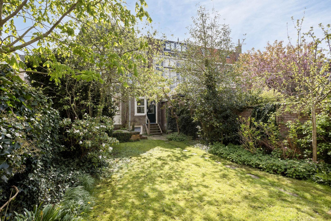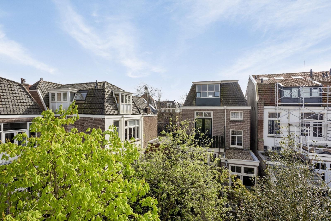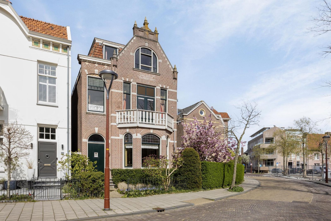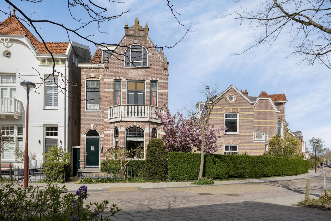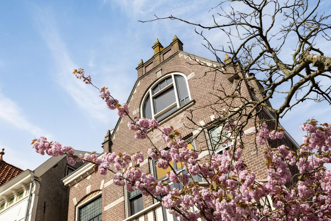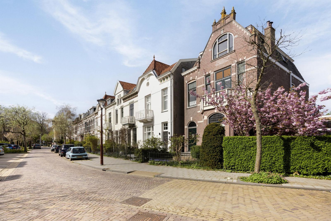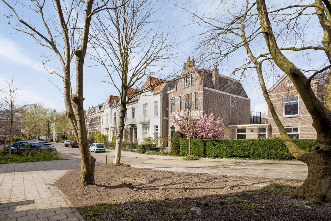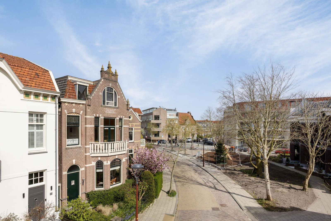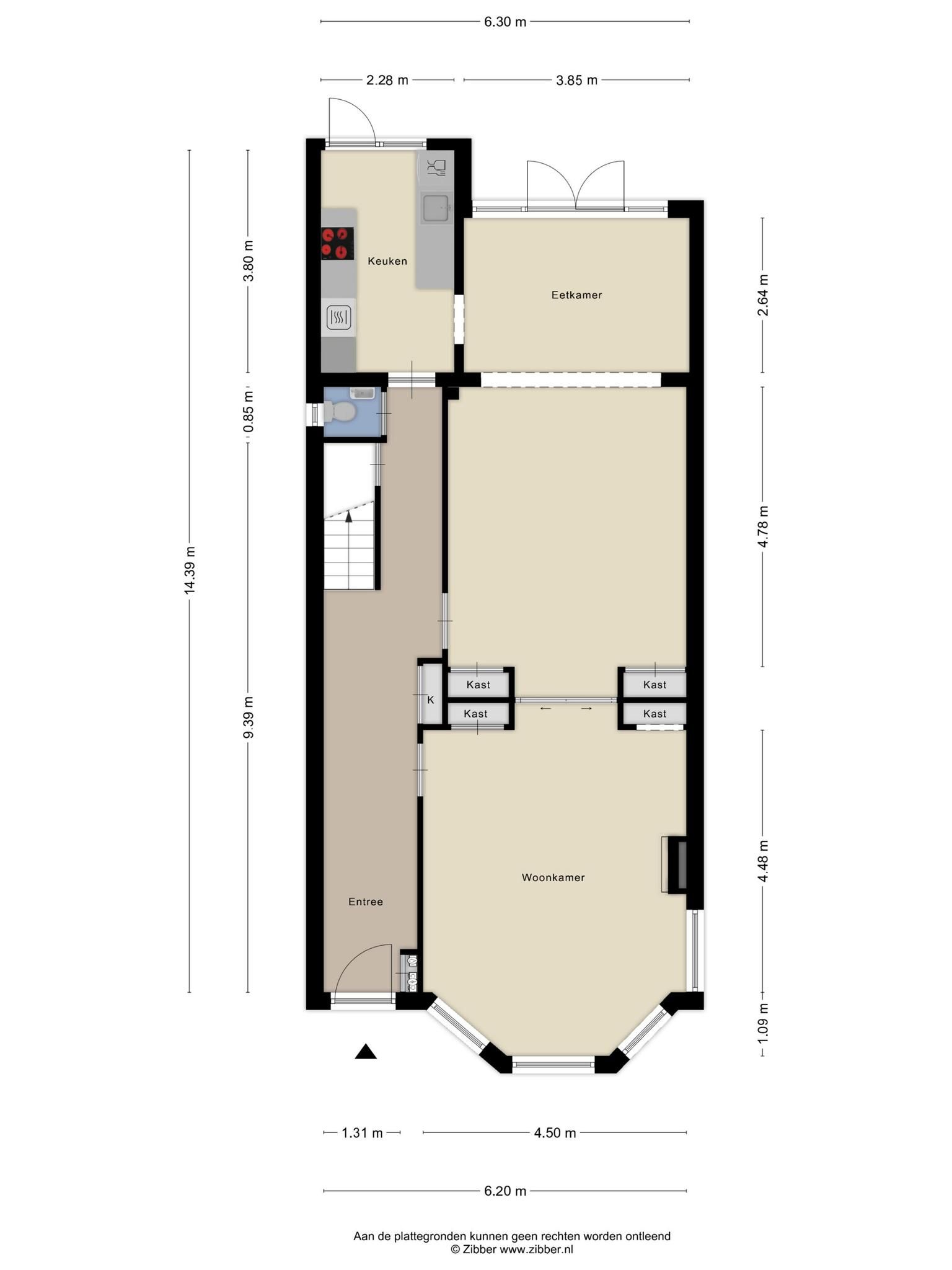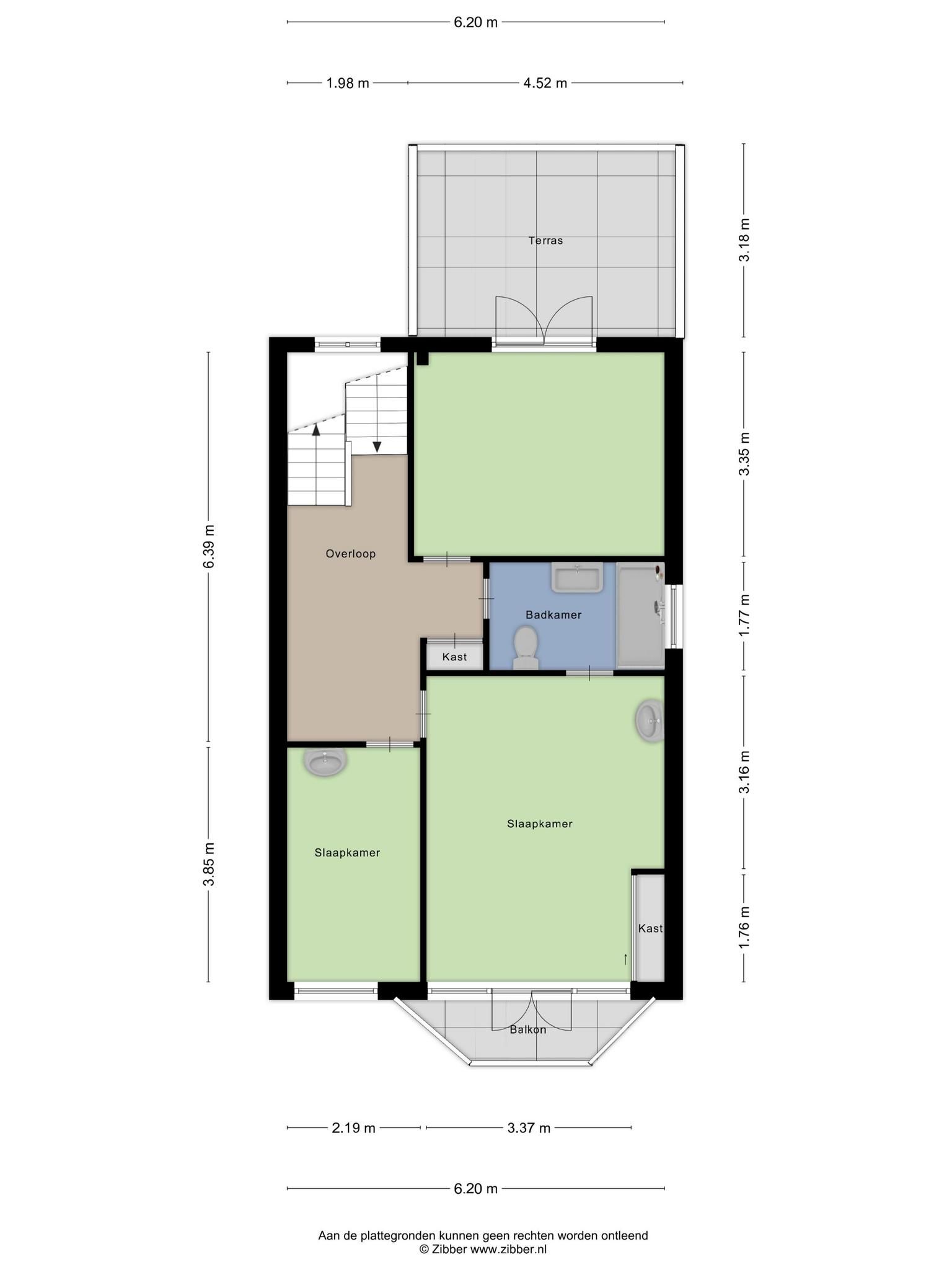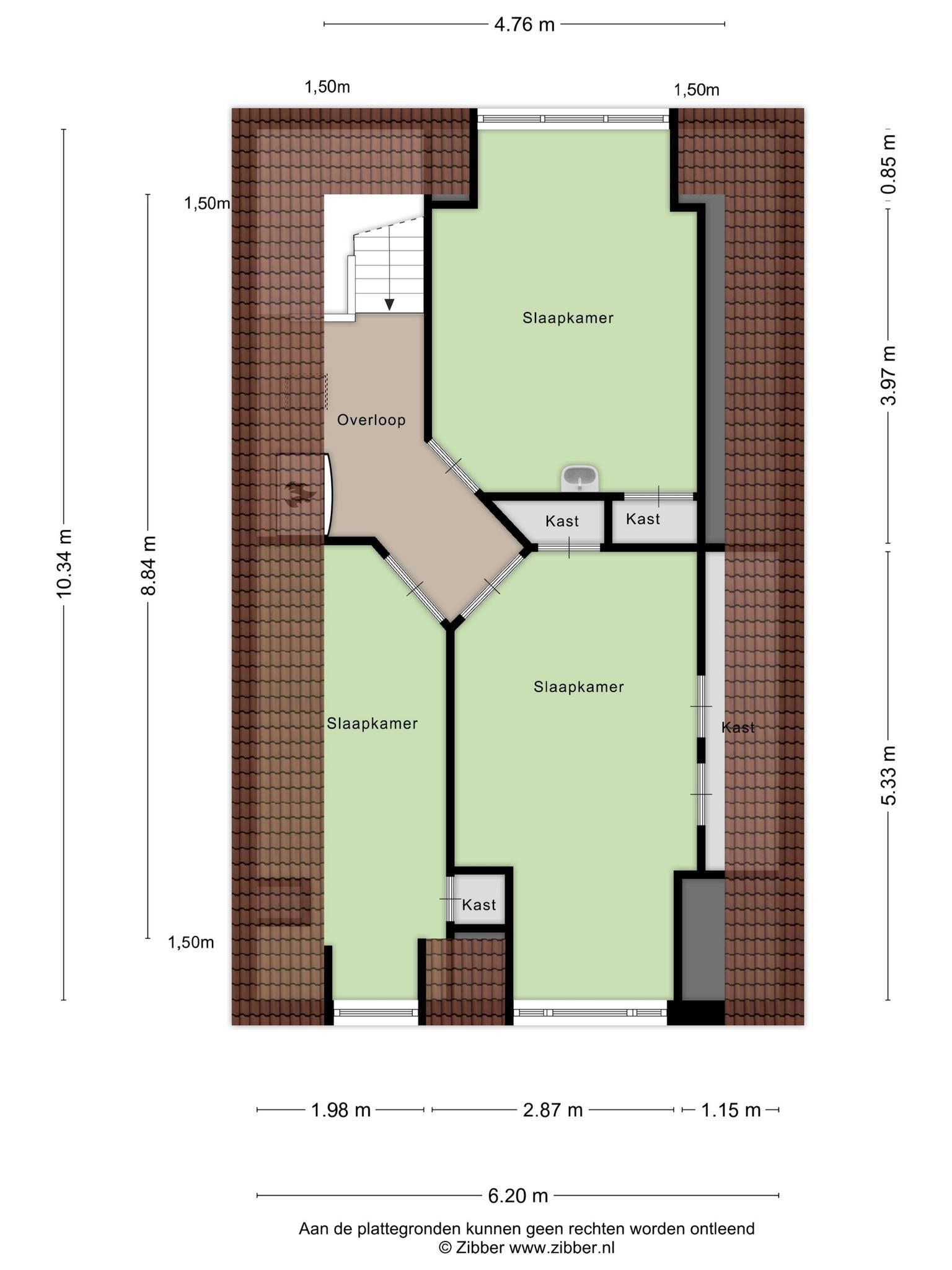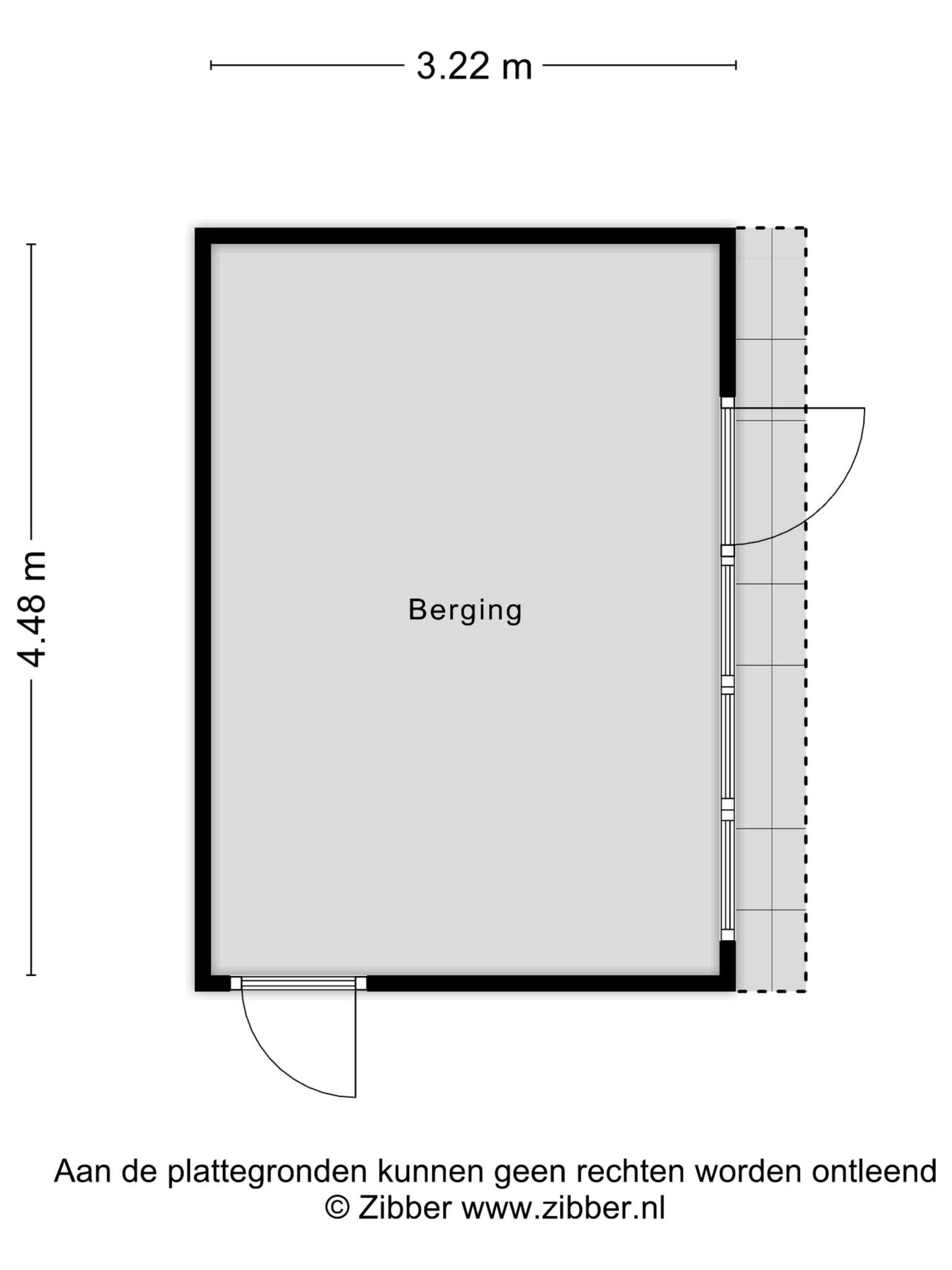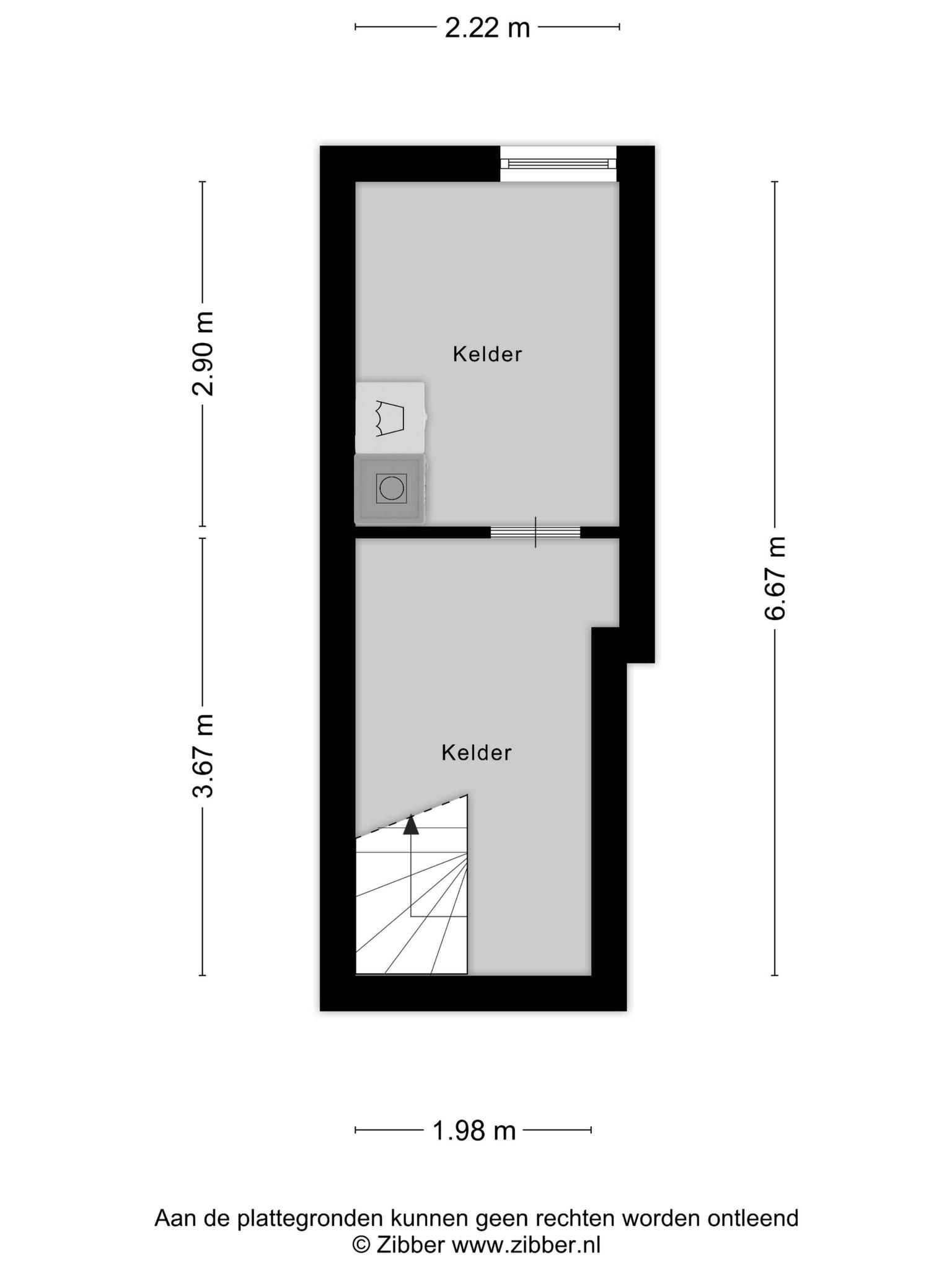| Adres: | Emmastraat 25 |
| Vraagprijs: | 1.100.000 |
| Bouwvorm: | bestaande bouw |
| Bouwjaar: | 1908 |
| Ligging: | aan rustige weg, in woonwijk |
| Oppervlakte: | 197 m² |
Een bijna VRIJSTAAND, karakteristiek herenhuis in het zeer geliefde Emmakwartier wacht op een nieuwe eigenaar die klaar staat om de woning te renoveren en te moderniseren. Dit imposante huis, slechts een steenworp verwijderd van de bruisende binnenstad, vertegenwoordigt het ultieme stadsleven met al haar gezelligheid in de nabijheid. Hier heerst rust. In deze kindvriendelijke omgeving, vind je niet zomaar een huis, maar een thuis waar scholen om de hoek liggen en de buurt een speelplaats voor opgroeiende avonturiers is. Deze kans komt zelden voor!
Deze riante woning is al jaren in familiebezit en kenmerkt zich door de hoge plafonds en authentieke details. De ligging van dit herenhuis is ideaal. Het ligt net buiten de stadssingel en daardoor op loopafstand van de binnenstad van Alkmaar, het stadspark de Westerhout, scholen en winkels. De uitvalswegen richting Amsterdam, Haarlem en het strand zijn binnen enkele autominuten te bereiken.
Buiten dat ligt de woning op een perceel van 280m2, met een fraai aangelegde privacy volle achtertuin, met heerlijk terras en schuur. Via de schuur heeft u toegang tot de steeg. Verder is er ook nog een voortuin aanwezig.
INDELING:
Begane grond:
Entree in de hal, waar u écht binnenkomt. U voelt hier gelijk de charme en sfeer van de woning. Er ligt een marmerenvloer en de hoogte van het plafond kan u niet ontgaan. In de hal bevindt zich de mooie trap naar de eerste verdieping, toegang tot de woonkamer, een opbergkast, toegang tot de kelder, het toilet met fonteintje en de aan de achterzijde gelegen keuken. Vanuit de keuken heeft u ook toegang tot de tuin met terras en schuur.
De huidige eethoek is heerlijk licht door de openslaande deuren die toegang geven tot het terras. Dit is een heerlijke plek om te tafelen. Verder is hier tevens een gezellige zithoek aanwezig. Via de ensuite deuren loopt u de voorkamer in. Deze ruimte is gelegen aan de voorzijde en heeft een grote erker.
Eerste verdieping:
Via de ruime overloop zijn drie slaapkamers en de badkamer bereikbaar. De slaapkamer aan de achterzijde heeft toegang tot het balkon. De badkamer is voorzien van een toilet, wastafelmeubel en ligbad. De badkamer is eveneens te bereiken via de ruime slaapkamer die aan de voorzijde is gelegen. Deze slaapkamer heeft een dubbele wastafel en openslaande deuren naar het balkon. Verder is er aan de voorzijde nog een derde kamer met wastafel.
Tweede verdieping:
De tweede verdieping is bereikbaar via vaste trap. Hier zijn drie slaapkamers. De slaapkamer aan de achterzijde heeft veel opbergruimte door de knieschotten, een inbouwkast en een wastafel. De ruime slaapkamer aan de voorzijde heeft veel sfeer door het raam en een inbouwkast. De derde slaapkamer aan de voorzijde heeft wederom een inbouwkast. Op de overloop zijn de cv-ketel en de boiler gesitueerd.
Tuin:
De heerlijke achtertuin is voorzien van een zonterras waar u heerlijk kunt genieten van de zomerse avonden die er weer aan gaan komen. Verder is de tuin fraai aangelegd middels een gazon, bomen en beplanting. De bomen zorgen tevens voor extra privacy. Middels een aangelegd paadje in het gazon bereikt u de schuur, die tevens toegang biedt tot de achterom.
Kelder:
De kelder is op stahoogte. Er zijn ramen waardoor er natuurlijk daglicht binnenkomt. De wasmachine- en drogeropstelling zijn hier ook te vinden.
Bijzonderheden:
– Authentieke details zoals glas in lood, paneeldeuren en hoge plafonds;
– Op loopafstand van de historische binnenstad van Alkmaar.
– 2017 is de nieuwe keuken geplaatst;
– Houtenvloer beneden is ook in 2017 opnieuw gelegd;
– Schilderwerk buitenom altijd goed bijgehouden middels contract, voor het laatst geschilderd in 2021.
AANKOOPMAKELAAR:
Interesse in deze woning? Schakel direct je NVM aankoopmakelaar in. Je aankoopmakelaar bespaart je veel tijd, geld en zorgen. Adressen van NVM makelaars vindt je op www.Funda.nl of op www.NVM.nl
==================ENGLISH=====================
A nearly DETACHED, characteristic townhouse in the highly sought-after Emmakwartier awaits a new owner ready to renovate and modernize the property. This impressive house, just a stone’s throw away from the bustling city center, represents the ultimate city living with all its coziness nearby. Here, tranquility prevails. In this child-friendly neighborhood, you will find not just a house, but a home where schools are around the corner and the area is a playground for growing adventurers. This opportunity is rare!
This spacious home has been in the family for years and is characterized by high ceilings and authentic details. The location of this townhouse is ideal. It is just outside the city ring and therefore within walking distance of Alkmaar’s city center, Westerhout city park, schools, and shops. The highways towards Amsterdam, Haarlem, and the beach can be reached within a few minutes by car.
Moreover, the property sits on a 280m2 plot, with a beautifully landscaped private backyard featuring a lovely terrace and shed. Through the shed, you have access to the alley. There is also a front yard.
LAYOUT:
Ground Floor:
Entrance into the hall, where you truly step inside. You immediately feel the charm and atmosphere of the house. There is a marble floor, and you can’t miss the ceiling height. In the hall, there is the beautiful staircase to the first floor, access to the living room, a storage closet, access to the basement, the toilet with a small sink, and the rear kitchen. From the kitchen, you also have access to the garden with terrace and shed.
The current dining area is wonderfully light due to the French doors that open onto the terrace. This is a lovely place to dine. There is also a cozy sitting area. Through the ensuite doors, you enter the front room. This space is located at the front and has a large bay window.
First Floor:
Through the spacious landing, three bedrooms and the bathroom are accessible. The bedroom at the rear has access to the balcony. The bathroom has a toilet, vanity unit, and bathtub. The bathroom is also accessible through the spacious front bedroom. This bedroom has a double sink and French doors to the balcony. Additionally, there is a third front room with a sink.
Second Floor:
The second floor is accessible via a fixed staircase. Here, there are three bedrooms. The rear bedroom has plenty of storage space due to the knee walls, a built-in closet, and a sink. The spacious front bedroom has a lot of charm due to the window and a built-in closet. The third front bedroom also has a built-in closet. On the landing, the central heating boiler and water heater are located.
Garden:
The lovely backyard features a sun terrace where you can enjoy the upcoming summer evenings. Furthermore, the garden is beautifully landscaped with a lawn, trees, and planting. The trees also provide extra privacy. Through a paved path in the lawn, you reach the shed, which also offers access to the back alley.
Basement:
The basement has standing height. There are windows, allowing natural daylight to enter. The washing machine and dryer setup can also be found here.
Special Features:
Authentic details such as stained glass, panel doors, and high ceilings;
Within walking distance of the historic city center of Alkmaar.
New kitchen installed in 2017;
Wooden floor downstairs was also redone in 2017;
Exterior painting has always been well-maintained through a contract, last painted in 2021.
BUYER’S AGENT:
Interested in this property? Immediately enlist your NVM buyer’s agent. Your buyer’s agent will save you a lot of time, money, and worries. You can find addresses of NVM agents on www.Funda.nl or www.NVM.nl

