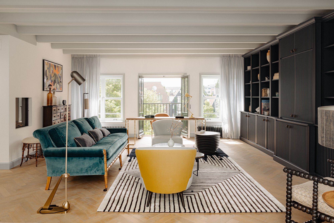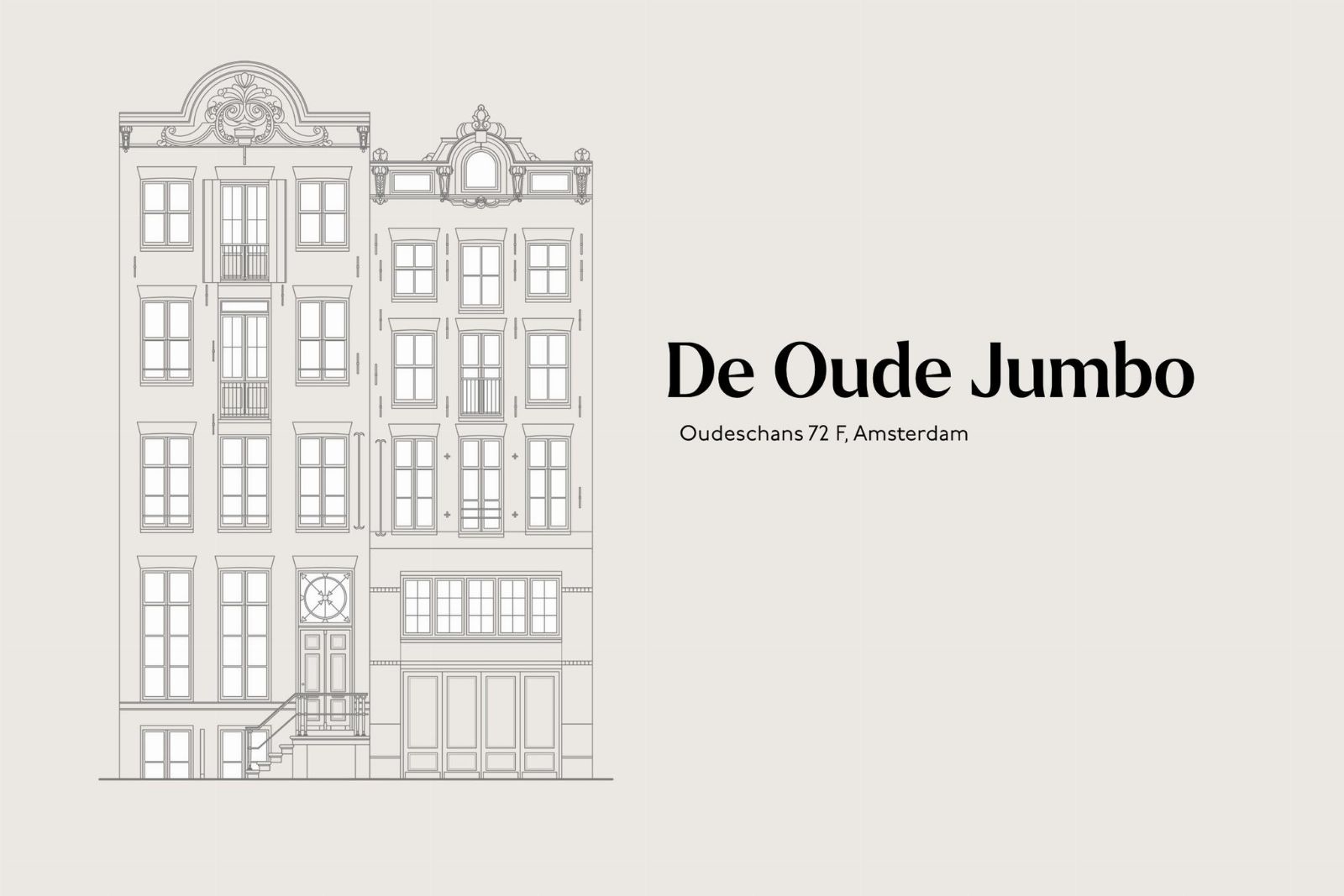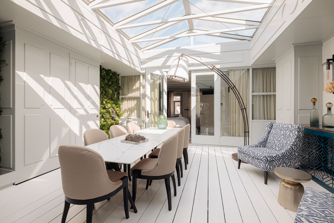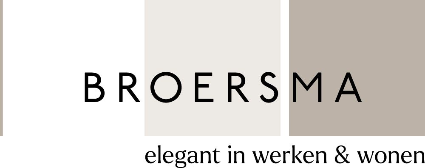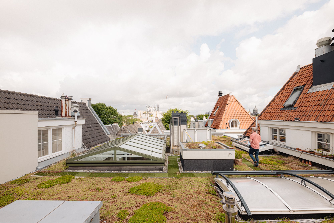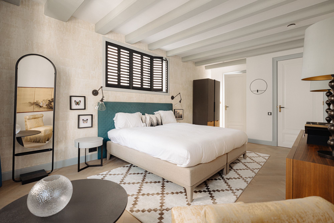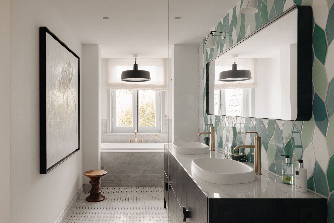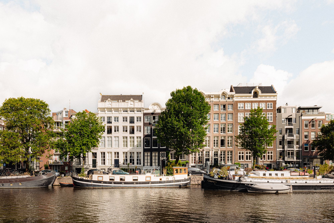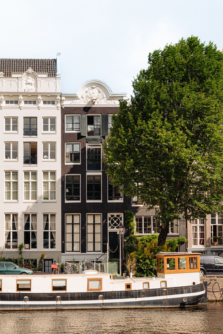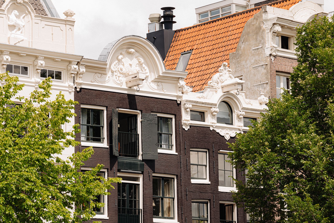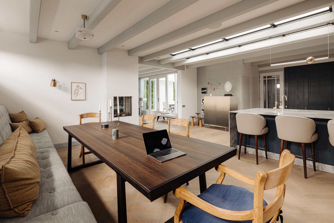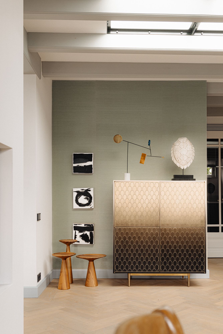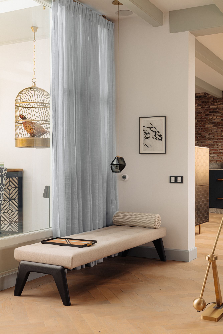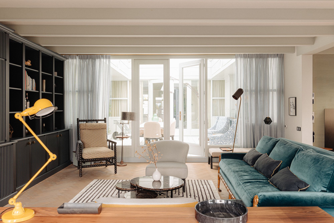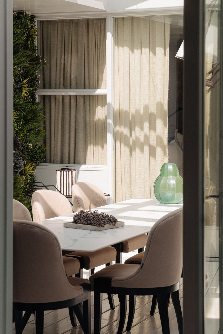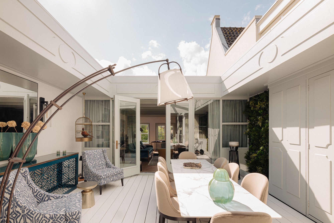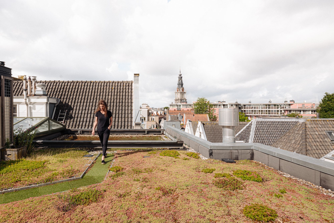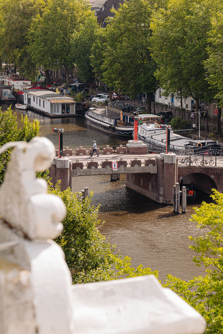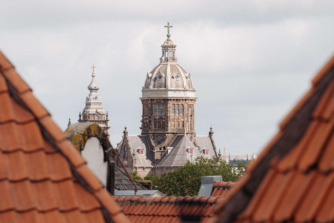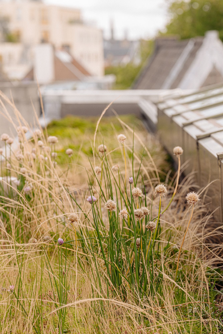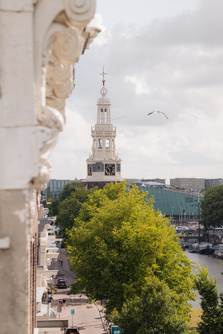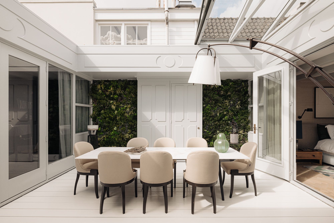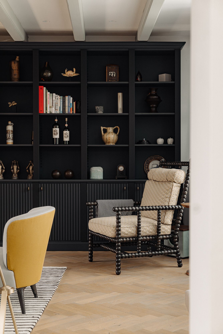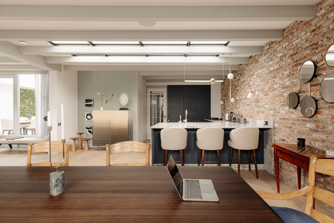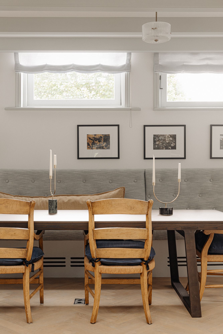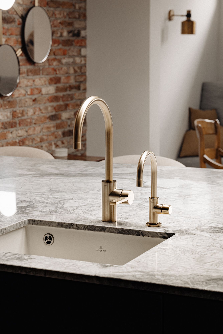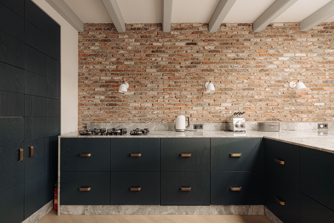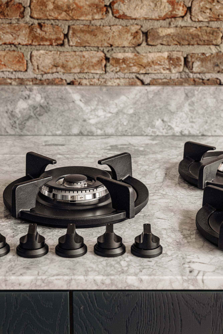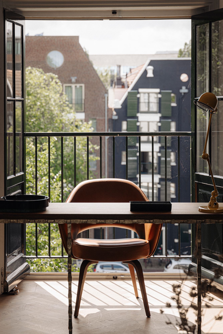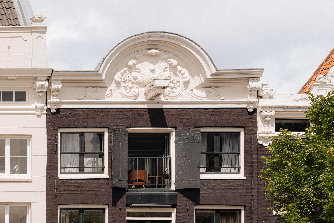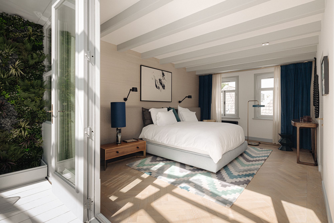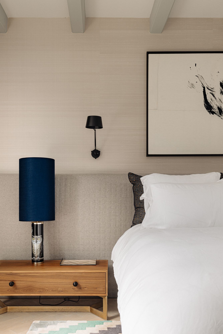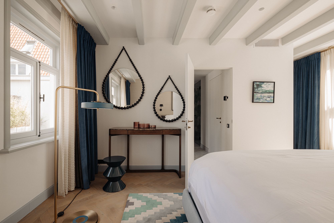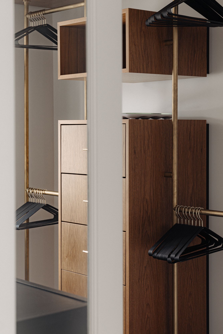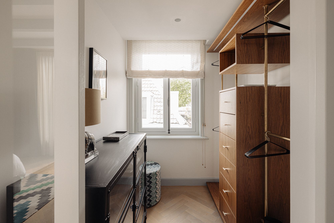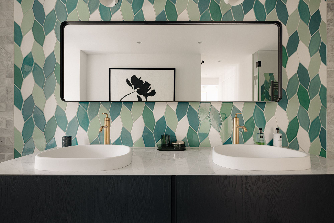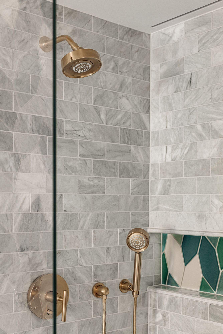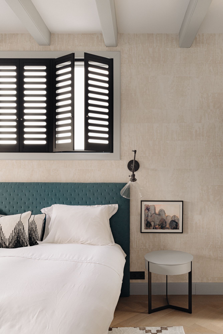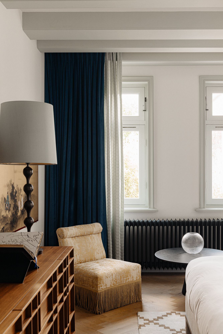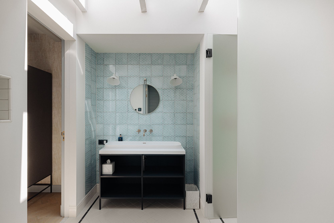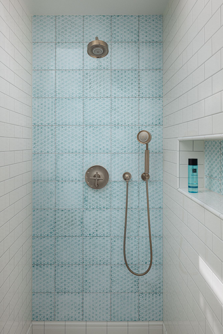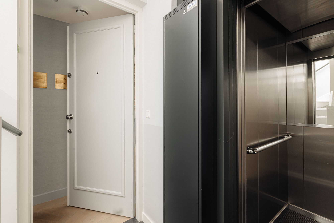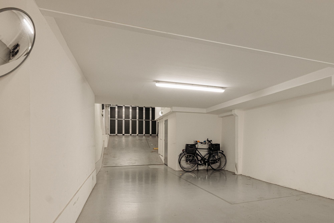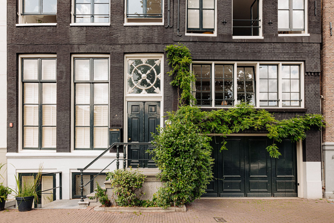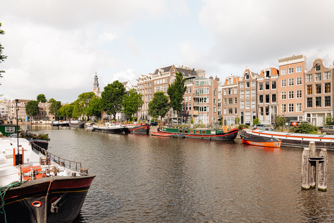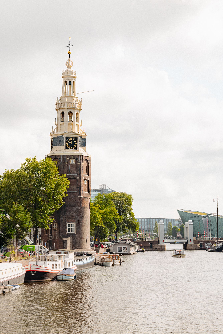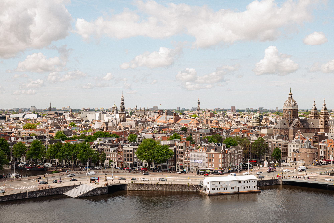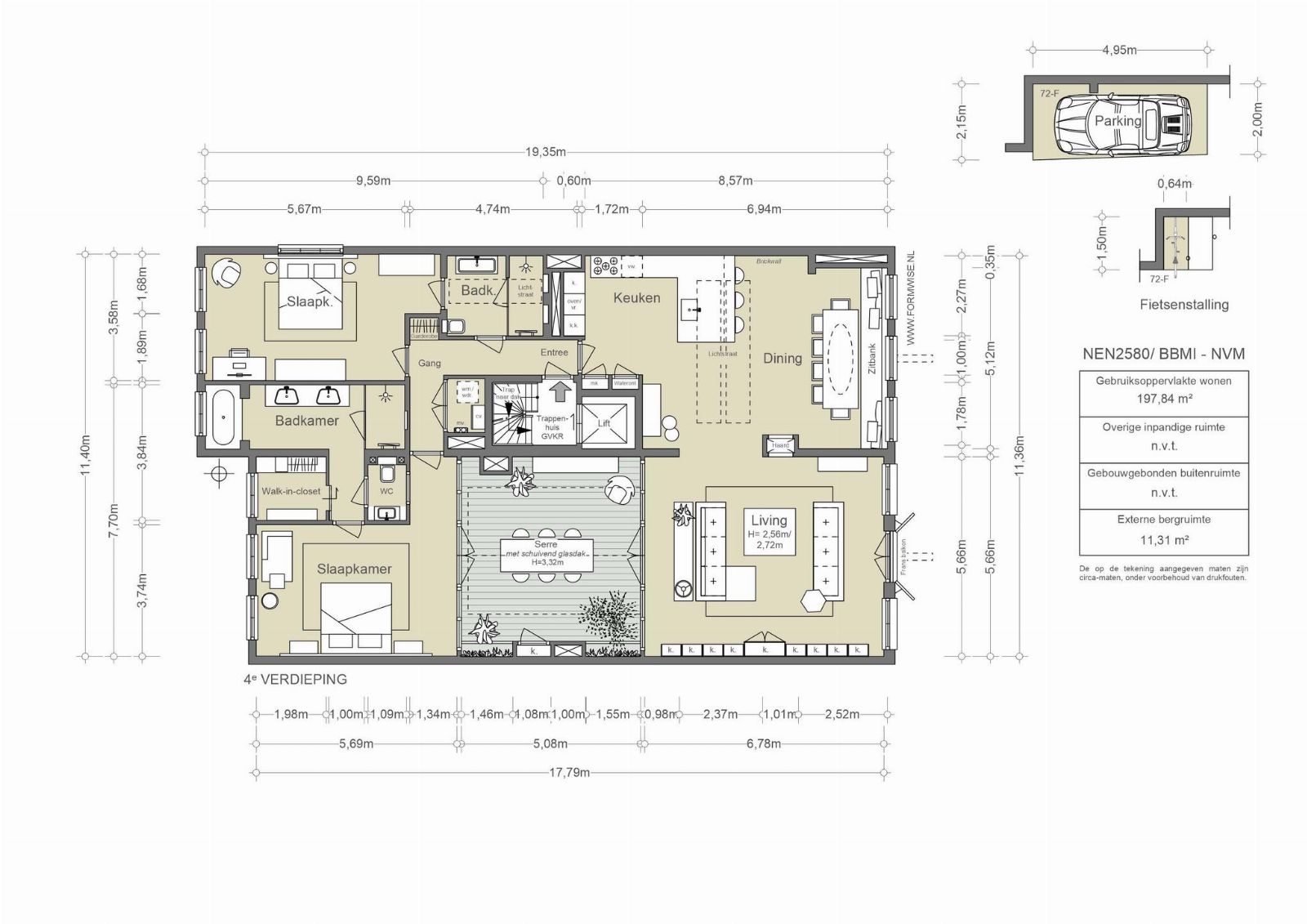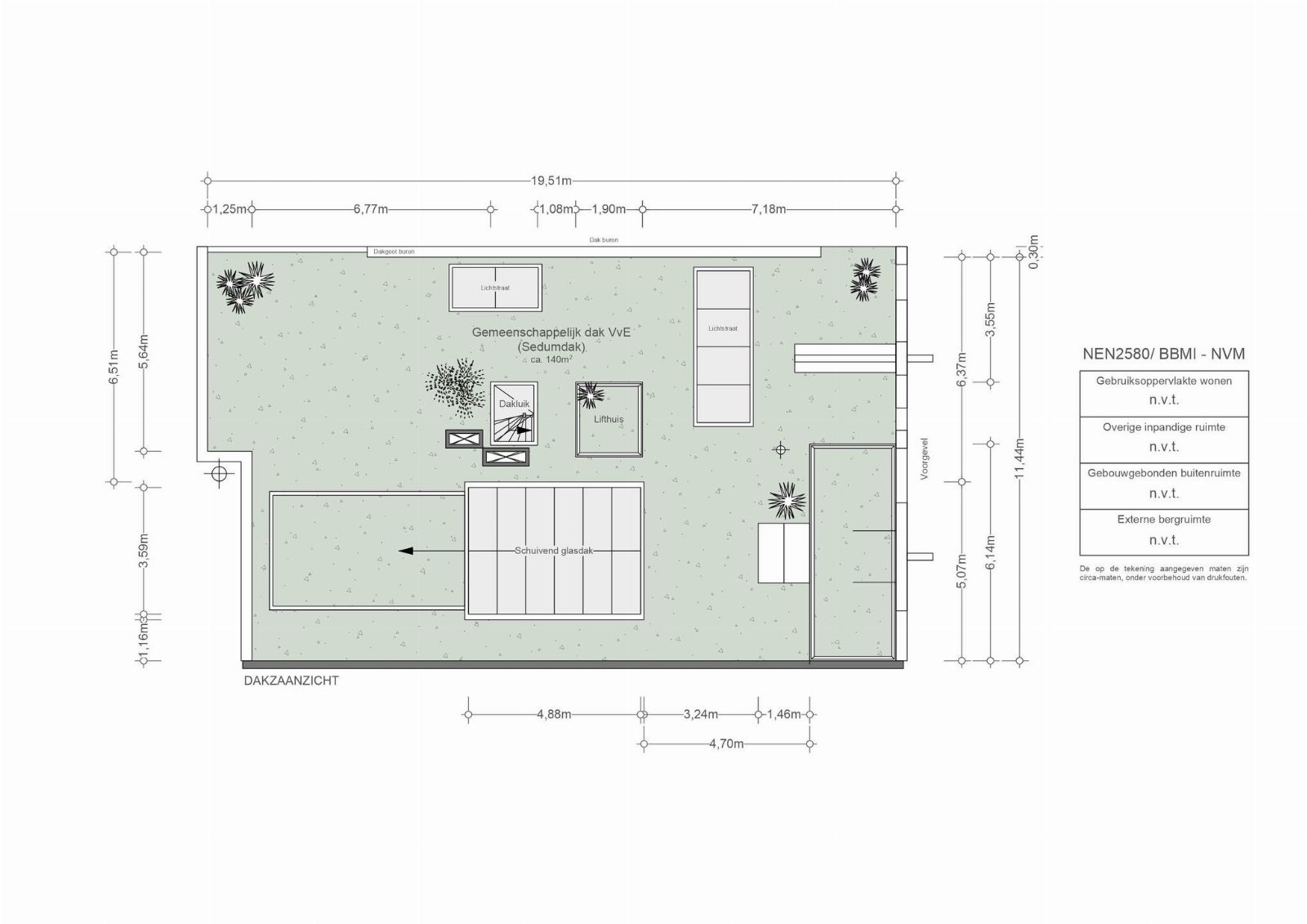| Adres: | Oudeschans 72 F |
| Vraagprijs: | 2.480.000 |
| Bouwvorm: | bestaande bouw |
| Bouwjaar: | |
| Ligging: | aan water, in centrum, aan vaarwater |
| Oppervlakte: | 198 m² |
De Oude Jumbo – Zeer uniek appartement van bijna 200 m² over één woonlaag met een totale frontbreedte van ruim 11 meter! Een patio met een schuifbaar dak en een vaste trap naar de Sedum daktuin.
De entree bevindt zich op de vierde en bovenste etage. Deze is te bereiken middels de trap of aanwezige lift. Aan de voorzijde is er over de volle breedte een woonkeuken en naastgelegen woonkamer.
Deze worden gescheiden middels een gashaard bereikbaar van beide ruimtes. Vanuit de woonkamer is er toegang middels openslaande deuren tot een unieke patiotuin/inpandig terras. Dit is afgedekt met een volledig te openen glazen dak, waardoor je dus zowel in de zomer als de winter buiten kunt zitten. Aan de achterzijde is er de ruime hoofdslaapkamer met inloopkast en ramen en openslaande deuren naar de patio en ramen aan de achterzijde. Aangrenzend is er een werkkamer met een doorloop naar de gastenkamer met privé badkamer voorzien van douche, toilet en wastafel. Deze kamers zijn ook bereikbaar vanaf de hal. Daarnaast is er in de hal de grote badkamer met inloopdouche, ligbad en wastafelmeubel. Aangrenzend is er nog een separaat gastentoilet.
In de onderbouw is er nog een privé parkeerplaats en een privé fietsenparkeerplaats.
De volledige woonbeleving is te ervaren op onze website of download ons magazine. *See English translation below *
Rondleiding
Dit appartement heeft een moderne en sfeervolle woonkeuken met een L-vormige opstelling, marmeren aanrechtblad, en inbouwapparatuur, inclusief een schiereiland dat als bar fungeert. Er is ook een prachtig authentiek bakstenen muurdetail. De woonkeuken leidt naar de zitkamer, gescheiden door een haard die aan beide zijden zichtbaar en bruikbaar is. Openslaande deuren aan de grachtzijde en een op maat gemaakte kastenwand completeren de woonkamer. Een patio aan de andere zijde van de woonkamer zorgt voor veel licht en lucht.
De hoofdslaapkamer aan de achterzijde heeft een privé kleedkamer en een badkamer met ligbad, douche en wastafelmeubel, evenals een afgesloten toilet. Deze slaapkamer biedt toegang tot de patio. Aan de andere zijde is de tweede slaapkamer met een eigen badkamer met inloopdouche, wastafelmeubel en toilet, toegankelijk vanuit de hal. In de hal vind je een garderobe, een bergkast met wasmachine- en drogeraansluiting en de cv-installatie.
De patio is een sfeervolle buiten-/binnenruimte met een schuifdak, ideaal voor zowel zomer als winter. Een kastenwand met groene gevelbeplanting zorgt voor een prettige uitstraling. Het dak, bedekt met Sedum, biedt een tuingevoel en goede isolatie, en is toegankelijk via de algemene hal.
Parkeergelegenheid omvat een privé parkeerplaats in de ondergelegen garage en twee fietsenstallingen. De parkeergarage is direct bereikbaar vanaf de straat met zowel auto als fiets.
What the owners will miss
After purchasing it in 2015, the apartment was expertly remodeled. Interior walls were moved for a better layout of the bedrooms and bathrooms, skylights were added, the kitchen was completely redone, and much more. It took two years, but it was worth the wait!
Buurtgids
Een schans is een aarden wal en als zodanig is de Oudeschans aangelegd omstreeks 1516 ter verdediging tegen de Geldersen. Het begrip schans is hier reeds lang verloren gegaan, maar water en kade hebben de naam behouden. De toevoeging “oude” zal gegeven zijn, toen in de volgende eeuw om de vergrote stad een nieuwe schans werd aangelegd. (Bron: Stadsatlas Amsterdam)
De Oudeschans is een prachtige levendige brede gracht in het Centrum van Amsterdam. Nabij het Centraal Station en culturele centra als de Stopera, Carré, Muziektheater aan het IJ, het Rembrandthuis en de Hermitage. Leuke winkels en terrassen in de nabije omgeving, alsmede de trendy Nieuwmarkt.
Bijzonderheden
• Gebruiksoppervlakte wonen circa 198 m²
• Patio van circa 26 m² (onderdeel van de gebruiksoppervlakte wonen) met te openen glazen schuifdak en besproeiingsinstallatie
• Sedum daktuin
• Gelegen op eigen grond
• Lift
• Alarminstallatie
• Wateronthandingsinstallatie
• Parkeerplaats in de kelder
• Fietsenparkeerplaats in de kelder
• Twee badkamers
• Servicekosten VvE € 363,07 per maand appartement
• Servicekosten VvE € 9,78 per maand parkeerplaats
• Servicekosten VvE € 7,91 per maand onderhoud CV en mechanische ventilatie
• Gerenoveerd in 2016/2017
• Rijksmonument
• Rijksbeschermd stadsgezicht
• Onderdeel UNESCO Werelderfgoed
Kijk voor meer informatie op de website van het Nationaal Monumenten Portaal, Restauratiefonds en Rijksdienst voor het Cultureel Erfgoed met betrekking tot mogelijke subsidies.
Deze informatie is door ons met de nodige zorgvuldigheid samengesteld. Onzerzijds wordt echter geen enkele aansprakelijkheid aanvaard voor enige onvolledigheid, onjuistheid of anderszins, dan wel de gevolgen daarvan. Alle opgegeven maten en oppervlakten zijn slechts indicatief
De Meetinstructie is gebaseerd op de NEN2580. De Meetinstructie is bedoeld om een meer eenduidige manier van meten toe te passen voor het geven van een indicatie van de gebruiksoppervlakte. De Meetinstructie sluit verschillen in meetuitkomsten niet volledig uit, door bijvoorbeeld interpretatieverschillen, afrondingen of beperkingen bij het uitvoeren van de meting
————————————-
The Old Jumbo – A truly unique apartment, spanning almost 200 sqm on a single level, with an impressive frontage of over 11 meters! Enjoy the luxury of a patio with a retractable roof and easy access to the sedum rooftop garden.
The entrance is conveniently located on the fourth and top floor, accessible via both staircase and elevator. To the front, you’ll find a spacious kitchen that stretches the entire width of the apartment, seamlessly connected to an adjacent living room. These spaces are elegantly separated by a dual-sided gas fireplace, providing warmth and charm to both areas. From the living room, French doors lead to a one-of-a-kind patio garden, effectively an indoor-outdoor oasis, sheltered by a fully retractable glass roof. This unique feature allows you to relish the outdoors, be it summer or winter. Towards the rear, you’ll discover the generously sized master bedroom with a walk-in closet, adorned with windows and French doors opening to the patio, as well as windows to the rear. Adjacent to the master bedroom is a well-appointed study with a passage to the guest bedroom, featuring its own private bathroom equipped with a shower, toilet, and sink. These rooms are also conveniently accessible from the central hallway. In addition, the hallway leads you to the spacious main bathroom, complete with a walk-in shower, bathtub, and a vanity unit. There is also a separate guest toilet.
In the basement, you will find a private parking space and a dedicated bicycle storage area.
For the full living experience, please visit our website or download our magazine.
A tour
This apartment boasts a modern and inviting kitchen with an L-shaped layout, complemented by marble countertops and integrated appliances. It even includes a stylish peninsula that doubles as a bar for casual dining. The kitchen is adorned with a striking, authentic brick wall detail. Flowing seamlessly from the kitchen is a cozy sitting room, separated by a double-sided fireplace, making it visible and functional from both sides. French doors on the canal side and a custom-made wall of cabinets add finesse to the living room. On the opposite side of the living room, a delightful patio allows an abundance of natural light and fresh air to fill the space.
The master bedroom, located at the rear, boasts a private dressing room and an ensuite bathroom equipped with a bathtub, shower, and a vanity unit, along with a separate enclosed toilet. This bedroom also provides direct access to the patio. On the other side of the apartment, you’ll find the second bedroom, complete with its private ensuite bathroom featuring a walk-in shower, a vanity unit, and a toilet. This bedroom is accessible from the central hallway. Inside the hallway, you’ll also discover a convenient wardrobe, a storage closet equipped with washer and dryer connections, and the central heating system.
The patio is a delightful outdoor-indoor space featuring a sliding roof, making it ideal for both summer and winter enjoyment. A wall of cabinets adorned with green facade planting adds to the pleasant ambiance. The Sedum-covered rooftop provides a garden-like atmosphere and excellent insulation, and it can be accessed via the common hallway.
Parking options include a private parking space in the underground garage and two bicycle storage areas. The parking garage offers direct access from the street, suitable for both cars and bicycles.
What the owners will miss
Having acquired this property in 2015, the apartment underwent expert remodeling. Interior walls were reconfigured to optimize the layout of bedrooms and bathrooms, skylights were added, the kitchen underwent a complete makeover, and numerous other enhancements were made. The transformation took two years, but the end result was unquestionably worth the wait!
Neighborhood Guide
A “schans” is an earthen fortification, and the Oudeschans was constructed around 1516 for defense against the Gelders. Although the term “schans” has lost its significance over the years, the water and quay have retained the name. The prefix “oude” (old) was likely added when a new fortification was built around the expanding city in the following century. (Source: City Atlas Amsterdam)
The Oudeschans is a magnificent and lively broad canal situated in the heart of Amsterdam’s city center. It’s conveniently located near Central Station and cultural landmarks such as the Stopera, Carré, Muziektheater aan het IJ, the Rembrandt House, and the Hermitage Museum. Within close proximity, you’ll also find charming shops and inviting terraces, as well as the trendy Nieuwmarkt.
Specifics
• Approximately 198 m² of living space
• Patio spanning around 26 m² (included in the living space), featuring a retractable glass roof and an irrigation system
• Sedum rooftop garden
• Freehold property
• Elevator
• Alarm system
• Water softening system
• Parking space in the basement
• Bicycle storage in the basement
• Two bathrooms
• VvE (Owners Association) service fees of €363.07 per month for the apartment
• VvE service fees of €9.78 per month for the parking space
• VvE service fees of €7.917 per month for CV maintenance and mechanical ventilation
• Renovated in 2016/2017
• National monument
• Protected cityscape
• Part of UNESCO World Heritage
For more information, please visit the websites of the National Monumenten Portaal, Restauratiefonds, and Rijksdienst voor het Cultureel Erfgoed for potential subsidies.
While we have taken great care in compiling this information, we do not accept any liability for any inaccuracies, omissions, or other errors or their consequences. All specified dimensions and areas are indicative only. The Measurement Instruction is based on NEN2580 standards and is intended to provide a more consistent way of measuring to give an indication of usable space. The Measurement Instruction does not completely rule out differences in measurement outcomes due to, for example, differences in interpretation, rounding, or limitations in conducting the measurement.

